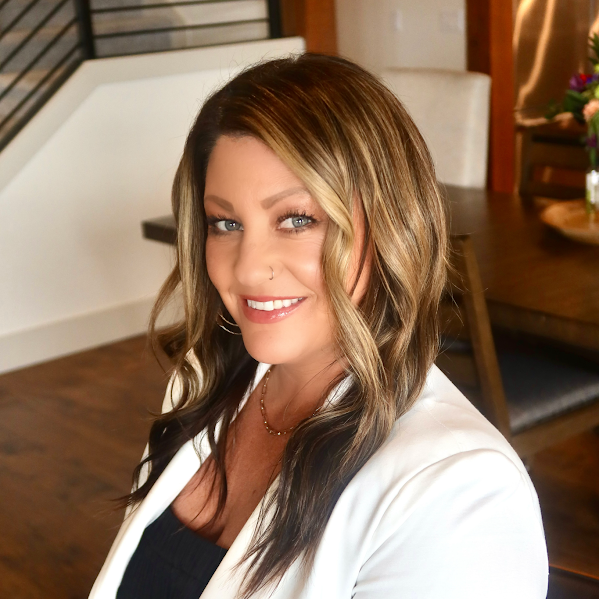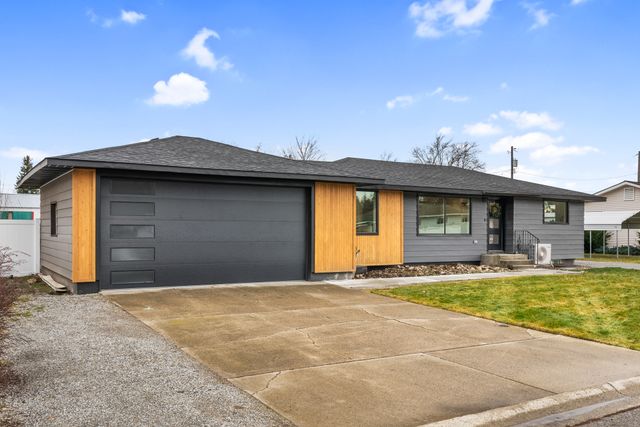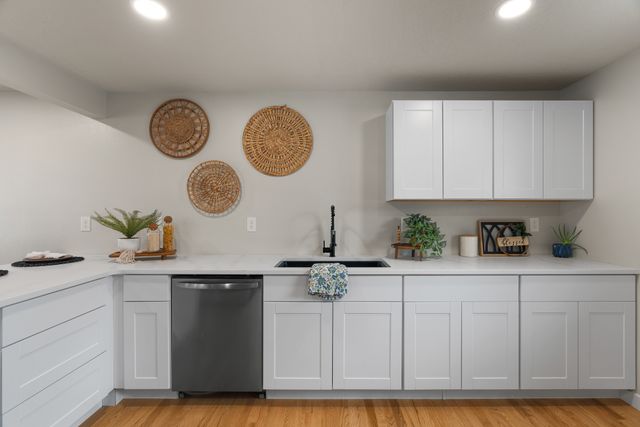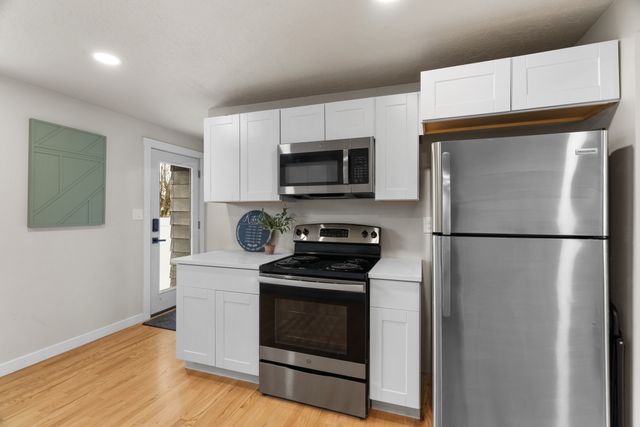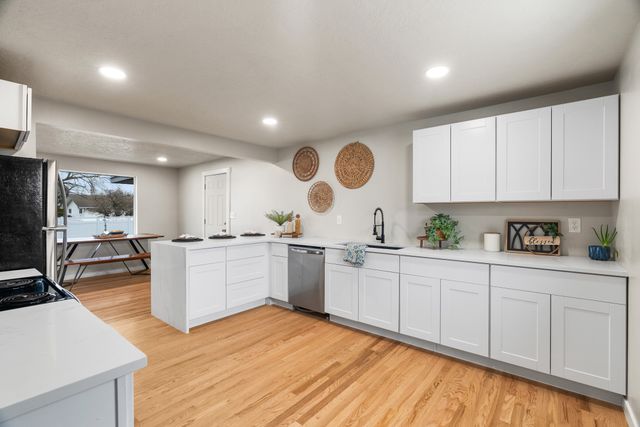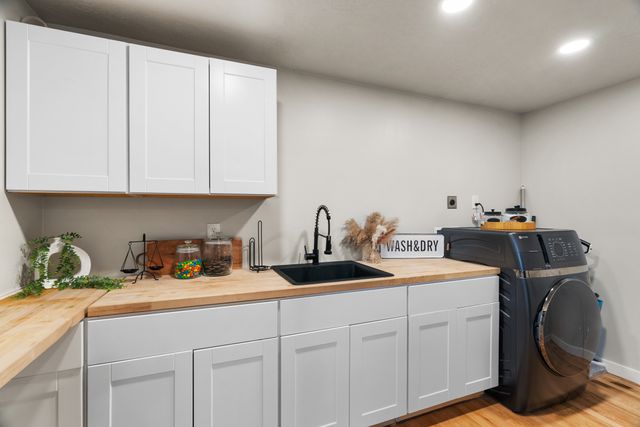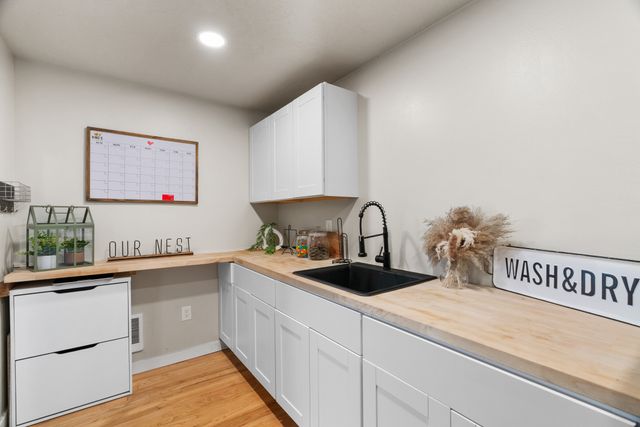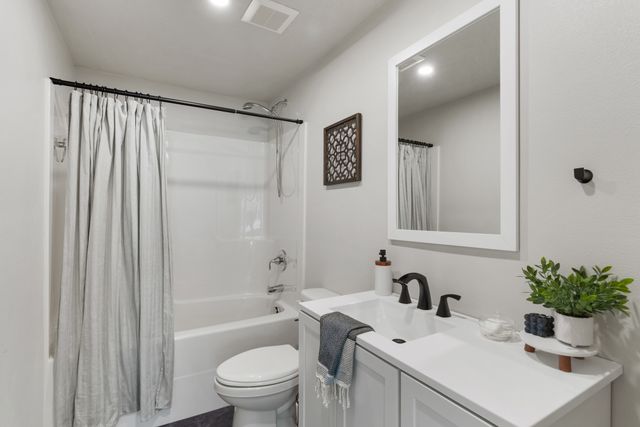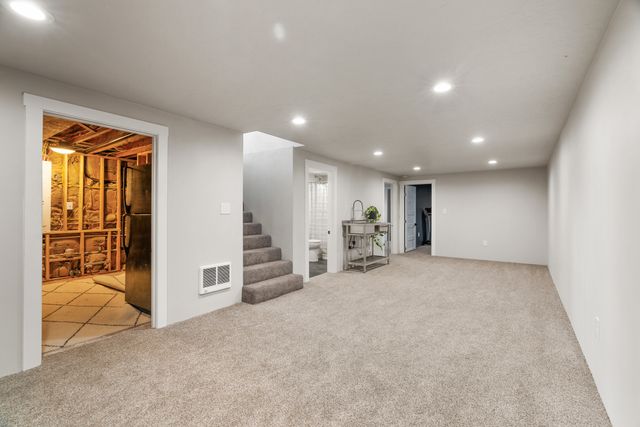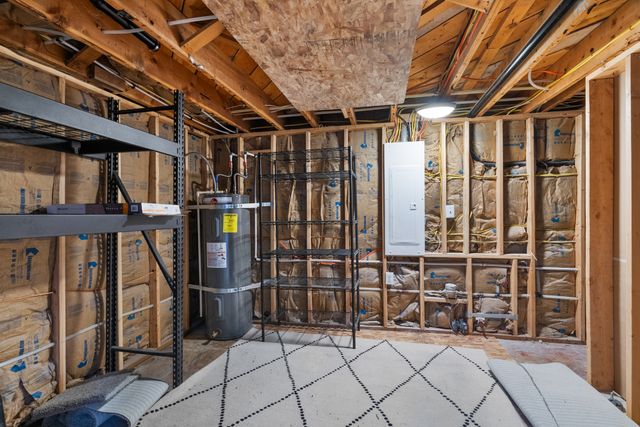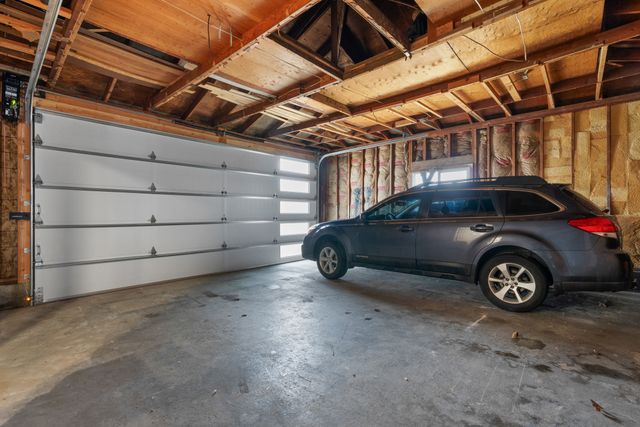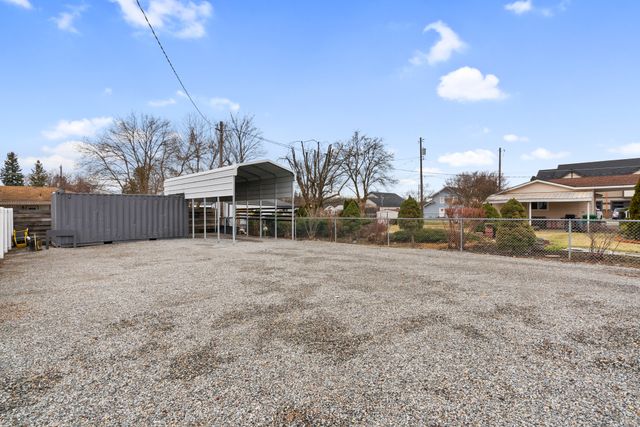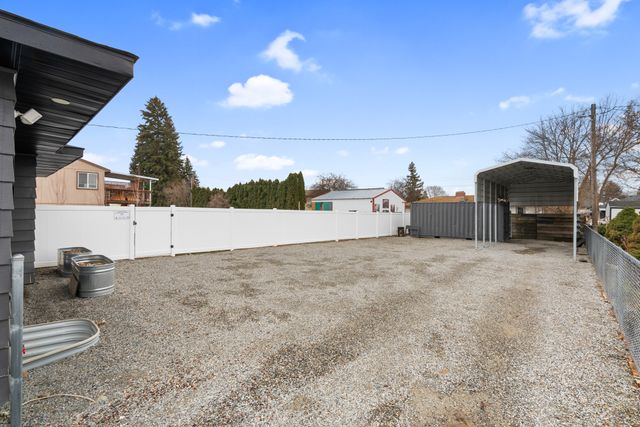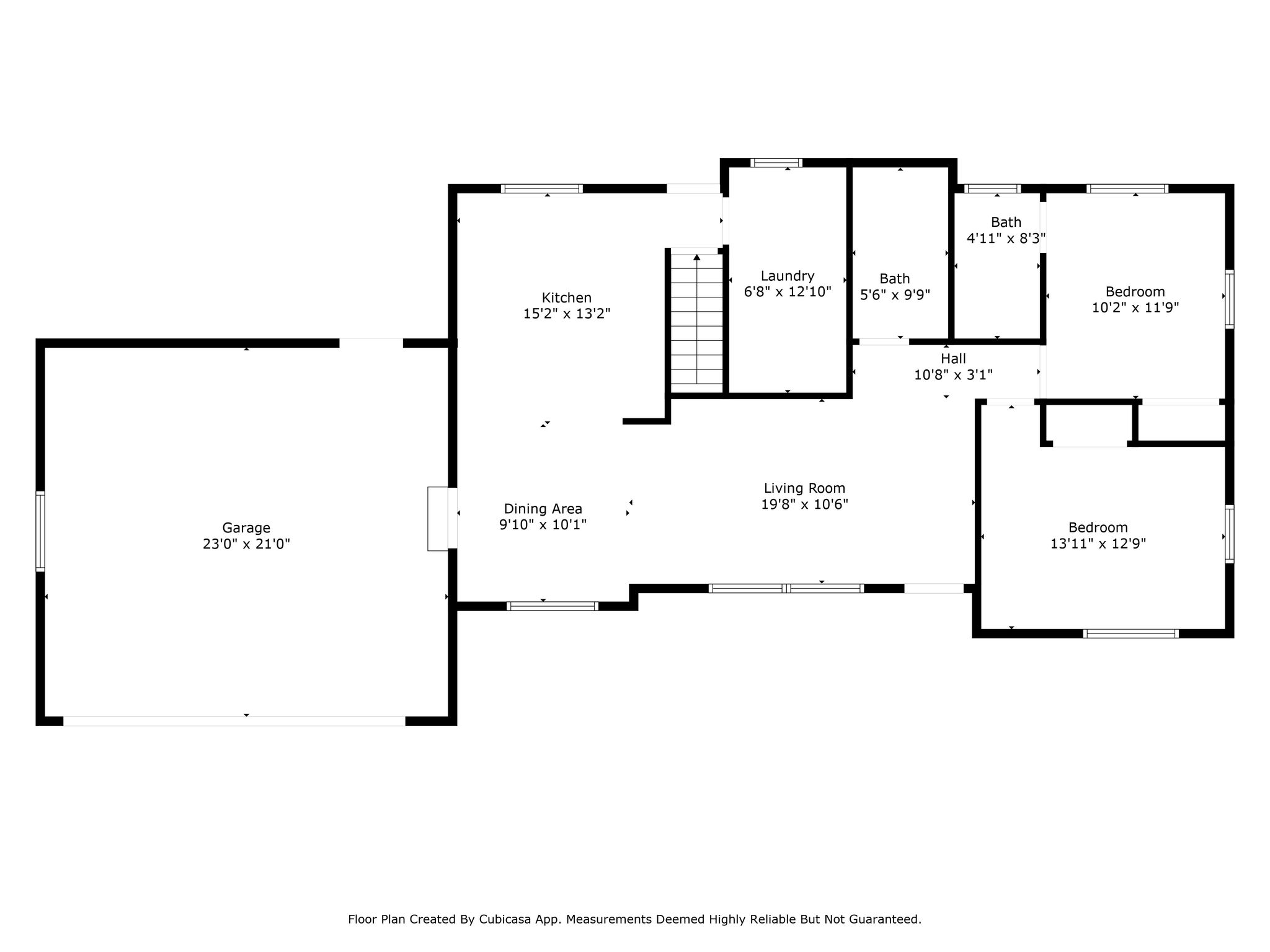Gallery
Overview
Welcome to this beautifully updated Spokane Valley home, where modern design meets functionality. Boasting a spacious and open floor plan, this home features dual primary suites- one on the main level and one downstairs, each offering ultimate comfort and privacy. The newly tiled, spa-like primary bathroom designed with luxury in mind. Find new bathroom flooring and vanities in all 4 baths. The chef’s kitchen is a true standout, featuring gorgeous quartz countertops, stainless steel appliances and a butler’s pantry/laundry room for added convenience. Whether you’re entertaining or cooking for your family, this kitchen has it all with easy access to the large fully fenced backyard. The oversized lot offers plenty of space for outdoor enjoyment, along with additional parking and RV/boat storage, making it perfect for anyone with a love for outdoor adventures. Don’t miss the opportunity to make this turn-key, modern rancher yours, schedule a tour today!
| Property Type | Single family |
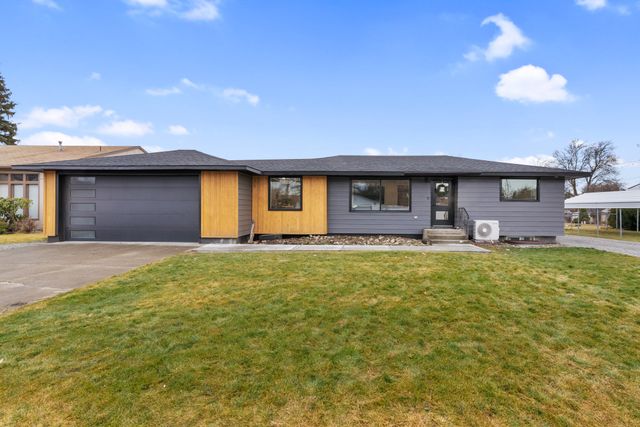
Floor Plans
Videos
Presented by

