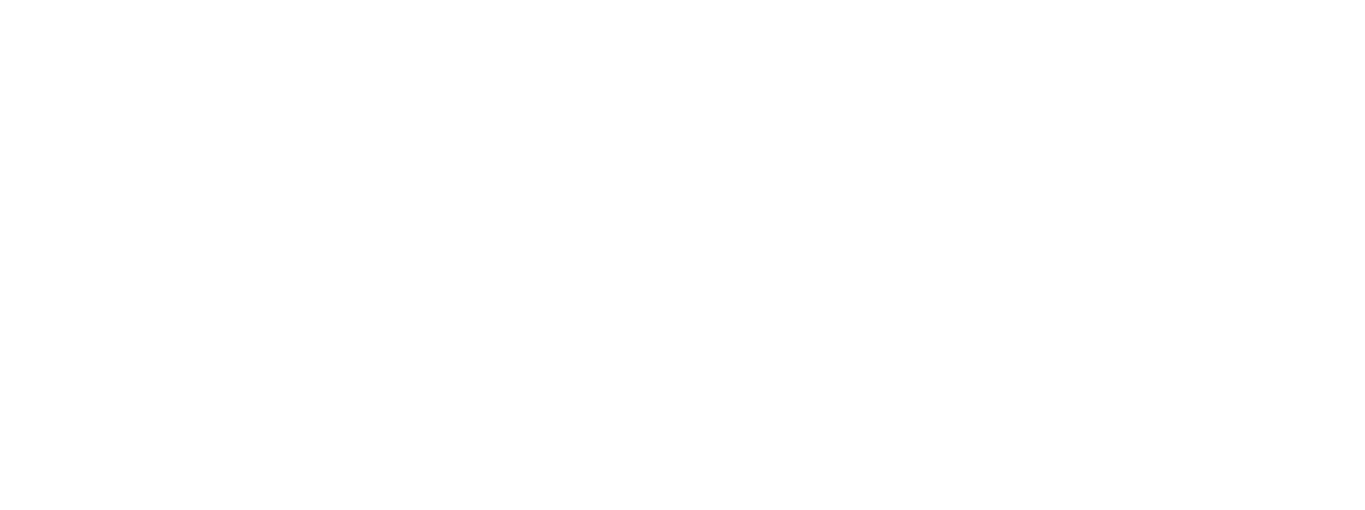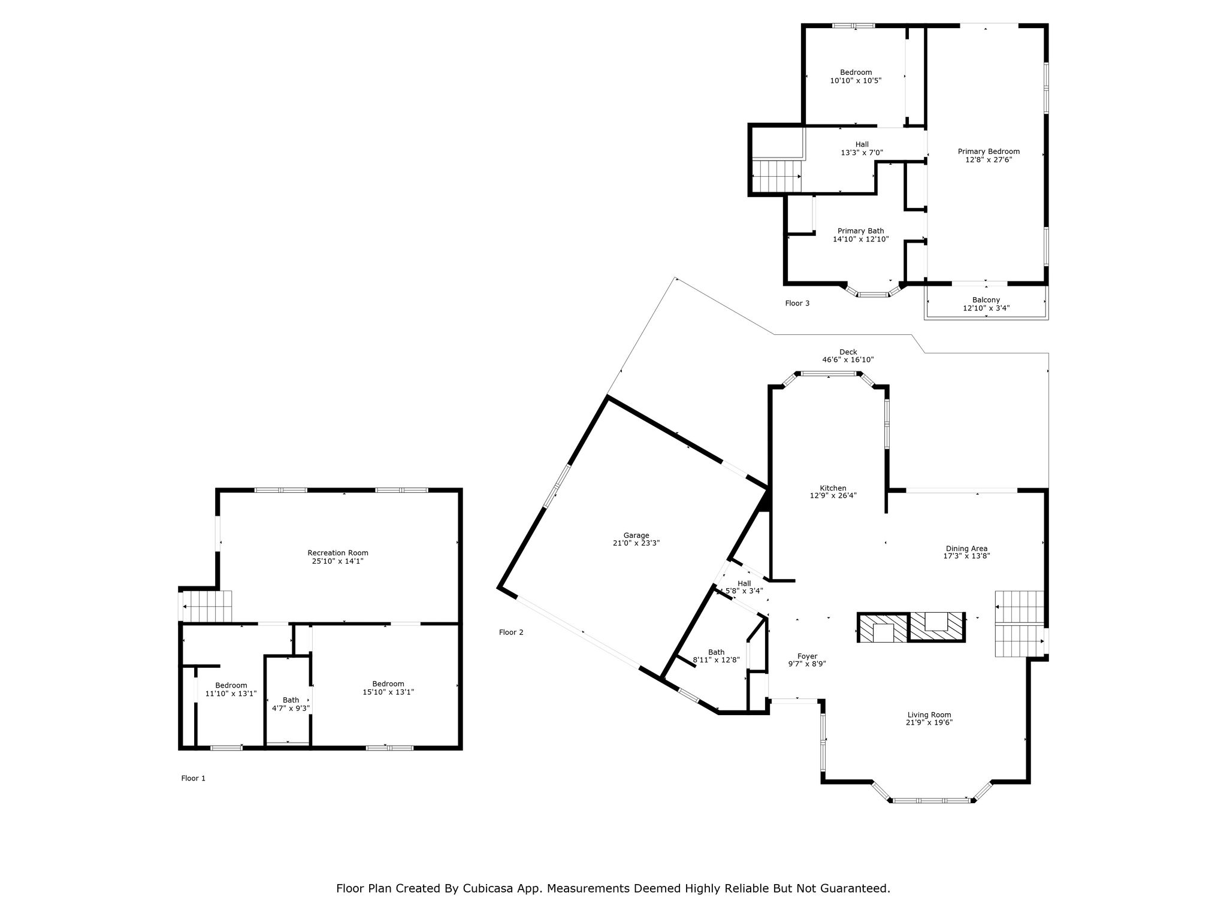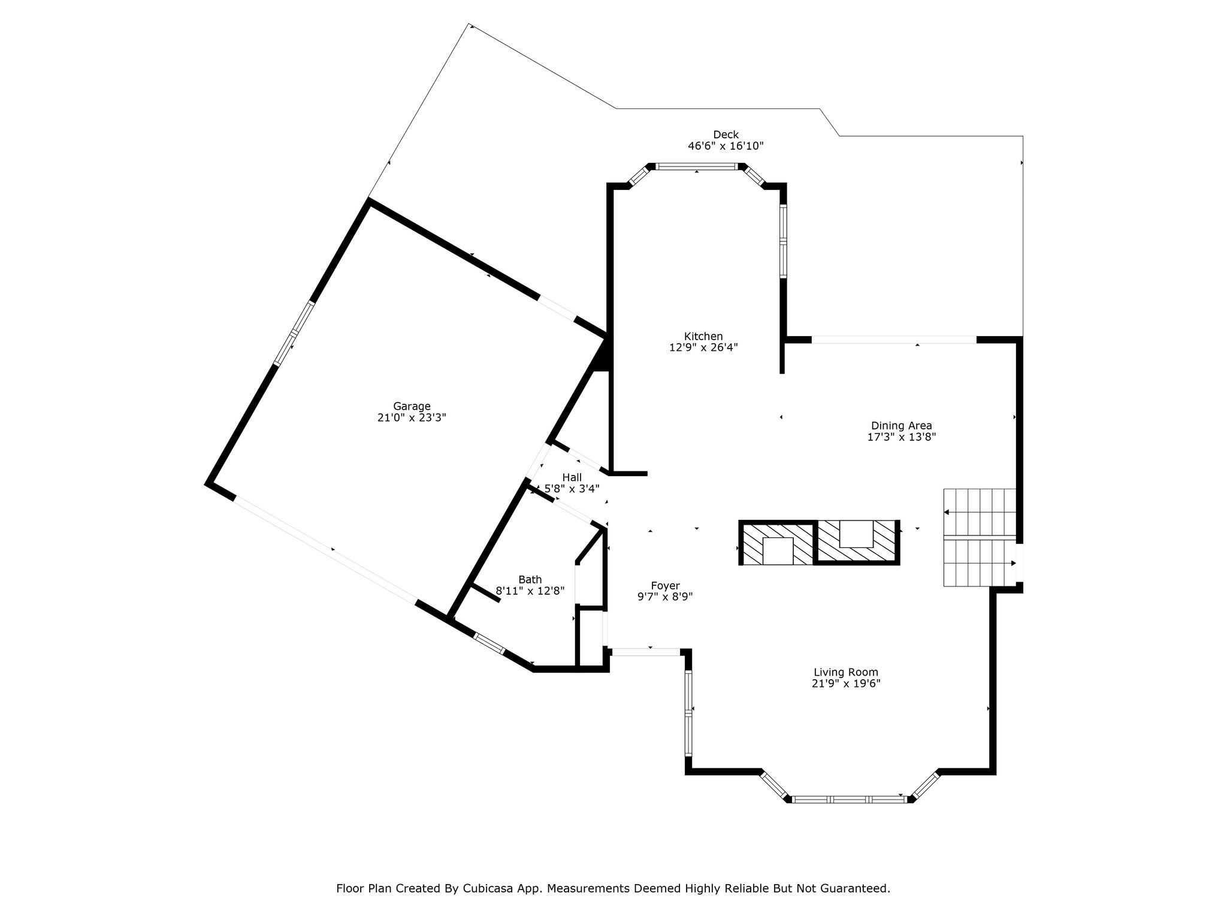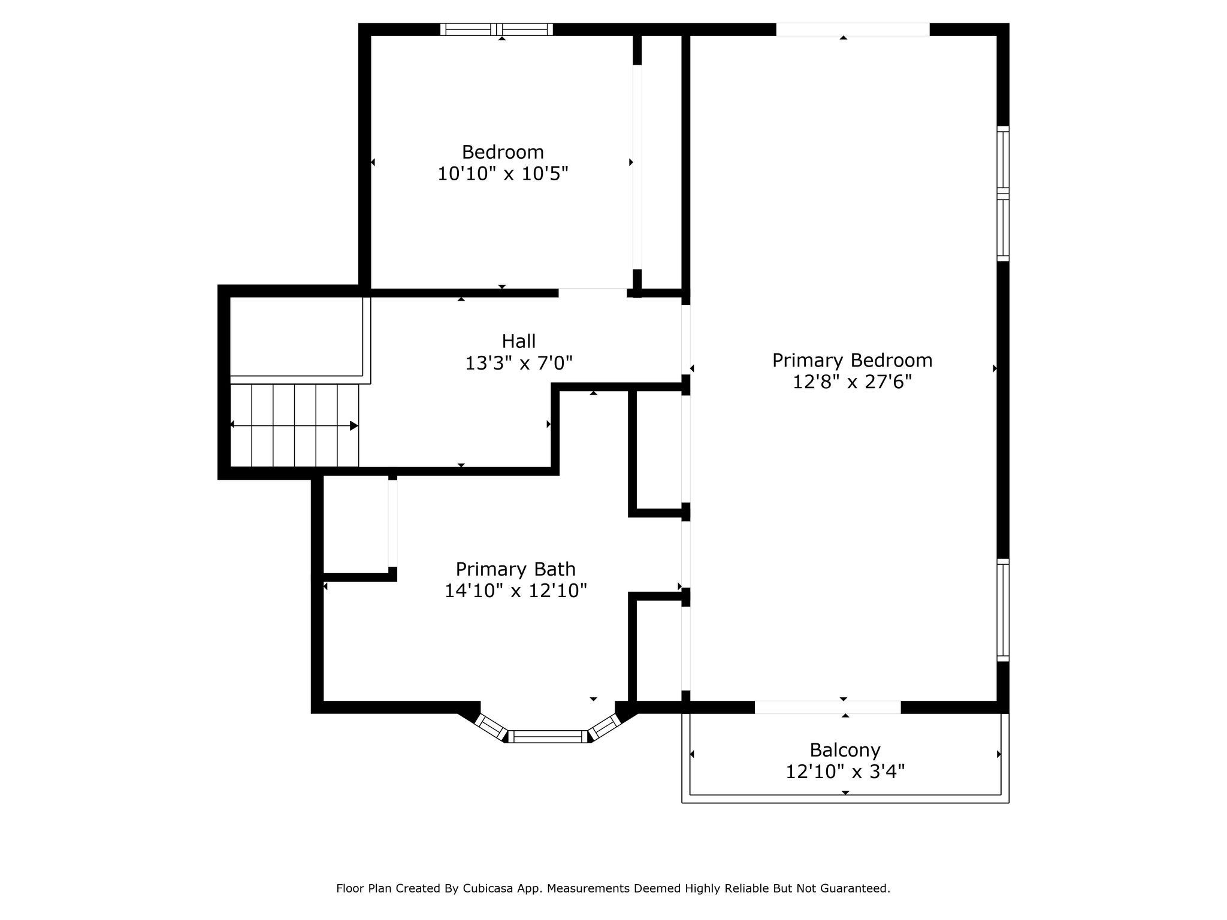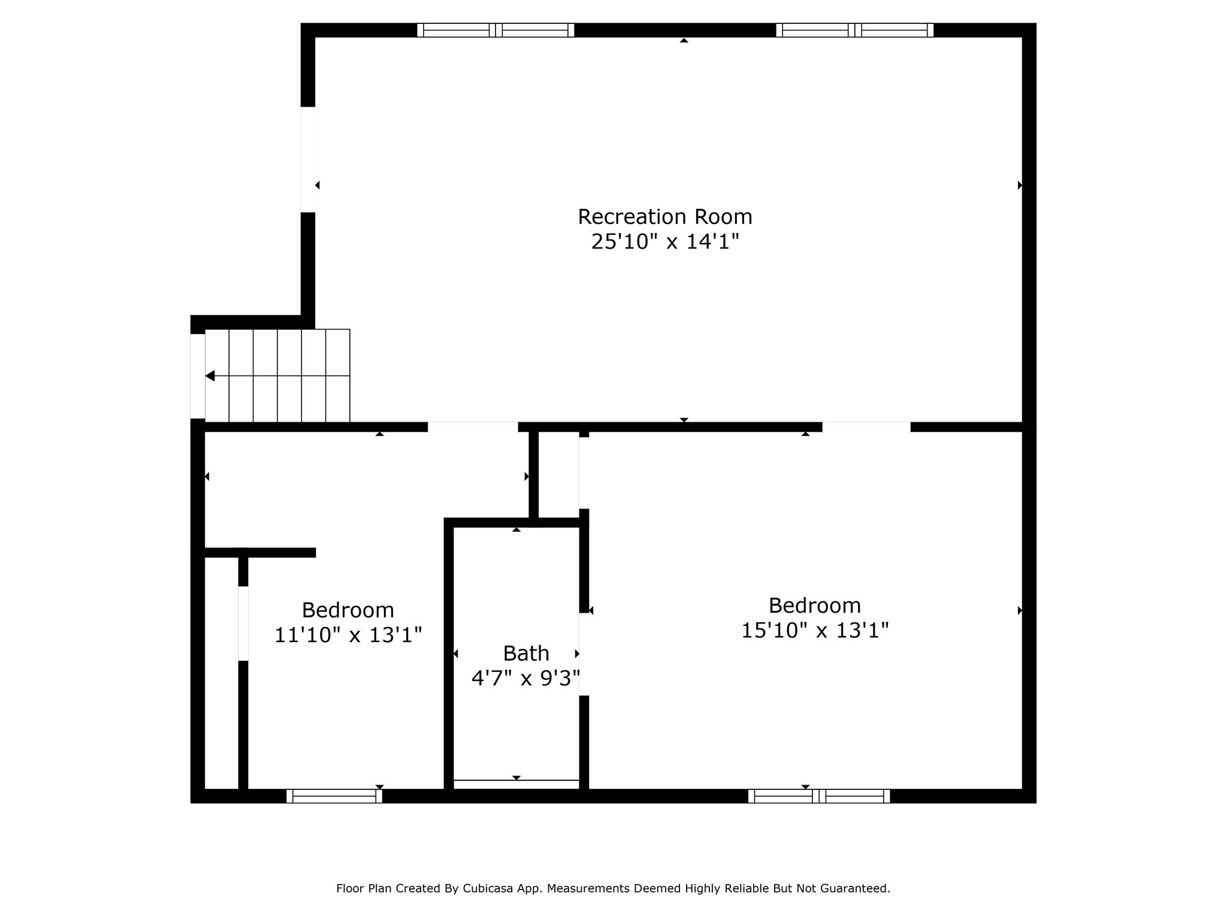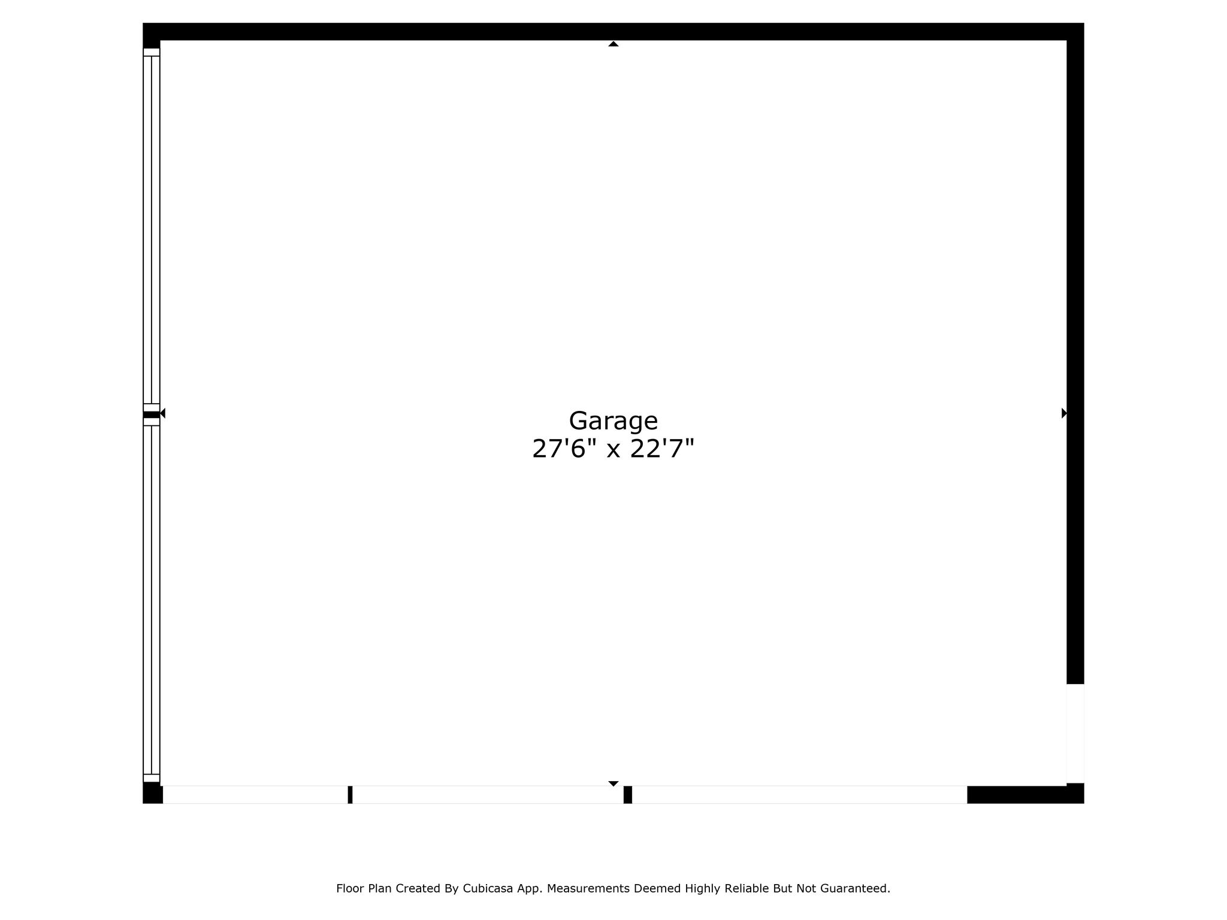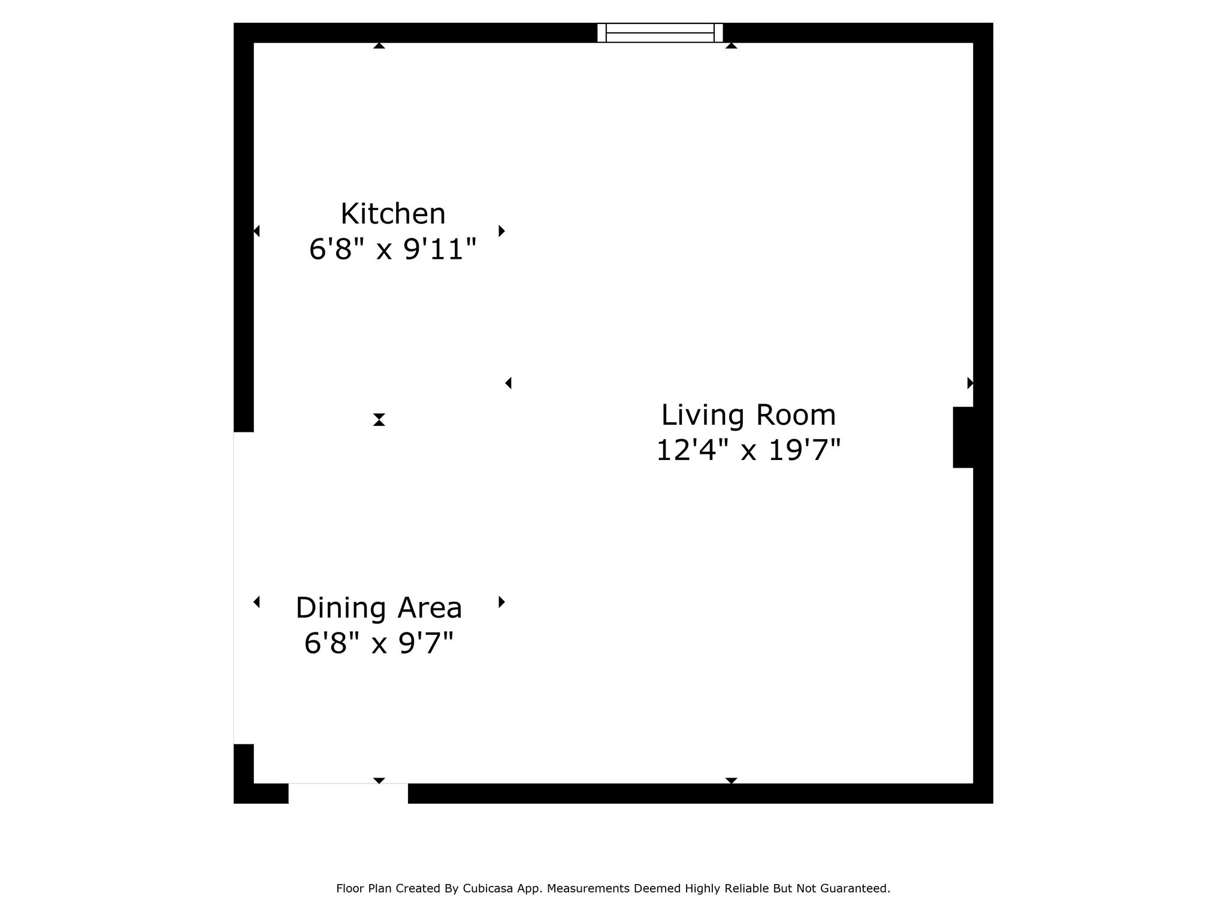11305 S Stevens Creek Rd Spokane, Washington 99223
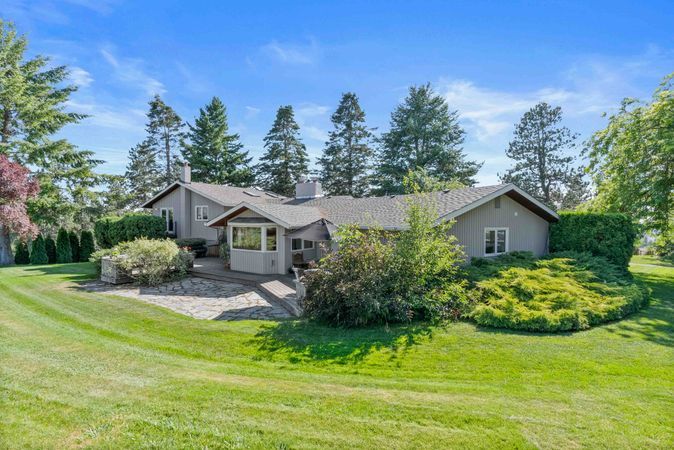
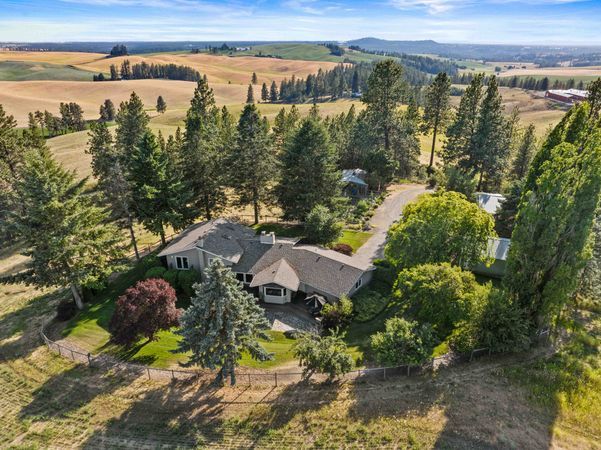
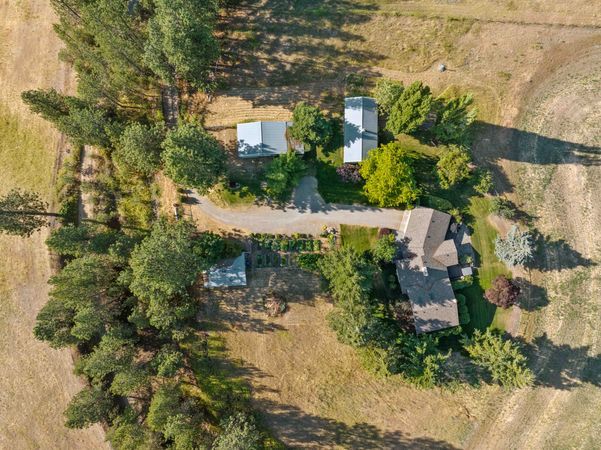
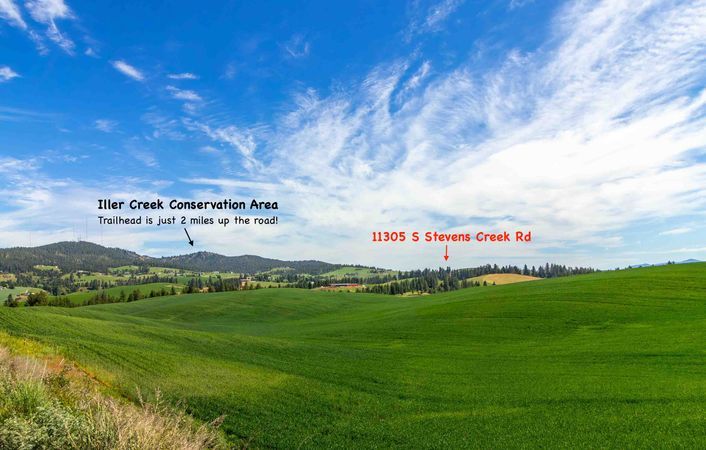
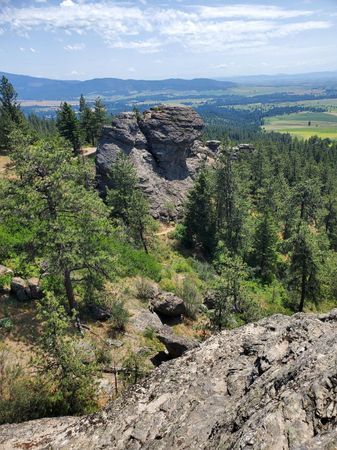
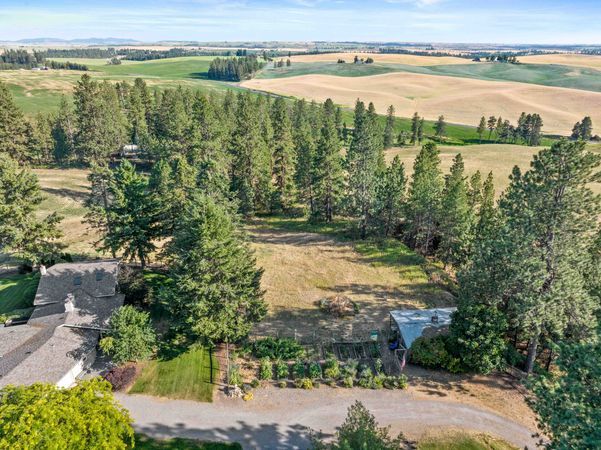 93
All photos
93
All photos
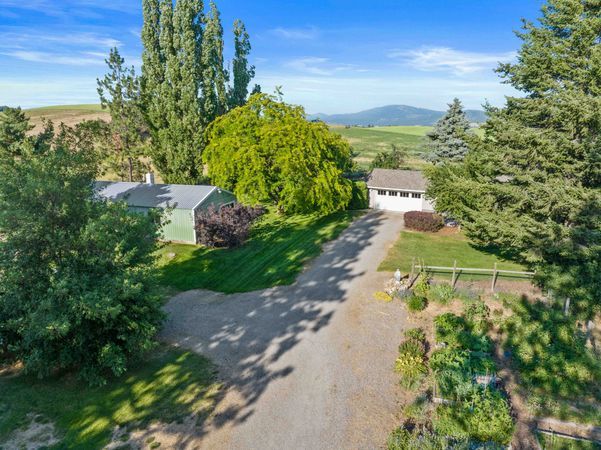
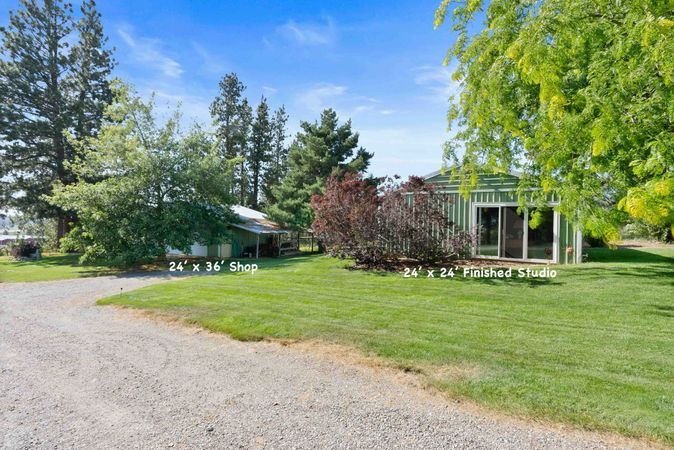
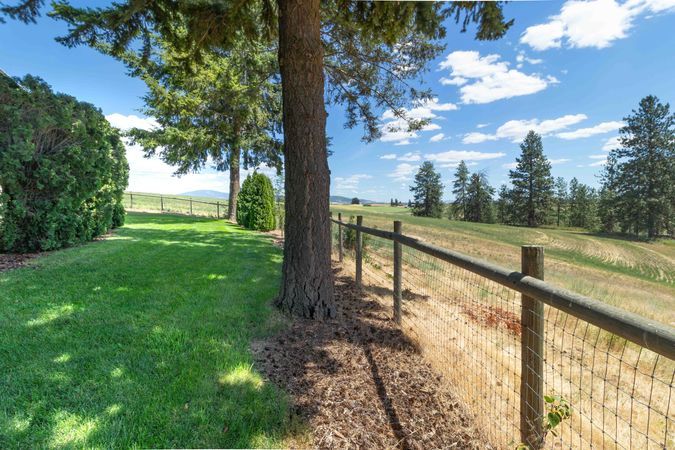
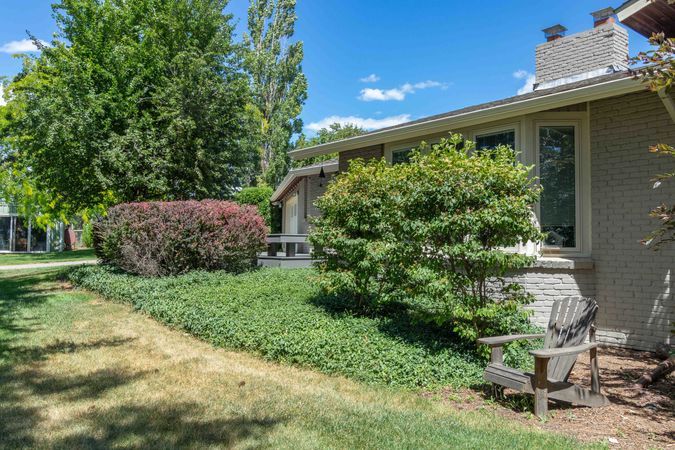
Overview
Beautifully updated Valleyford home on 9 acres at the top of a hill looking out over the Palouse countryside! Secluded location in the highly desirable Freeman School District, with private gated access. Property is located just 10 minutes from the South Hill at the end of a private road/shared driveway converted from an old section of abandoned railroad (part of the old railroad route from Spokane to Tekoa). This makes for an exceptionally pleasant drive to the property! It's also a wonderful way to start a 2 mile walk to the Stevens Creek Trailhead at Iller Creek Conservation Area, where you can access dozens of miles of hiking trails on 1,100+ acres of protected forest and hillside with beautiful rock formations like the Rocks of Sharon located just 1 mile past the trailhead. The owners walk from the house to the Rocks of Sharon and back almost every day (6 miles round trip).
The spacious 3 bedroom 3 bath 2,648 sq ft home with office has tall cathedral ceilings with beautiful tongue-and-groove woodwork on the ceilings throughout the main level. The huge kitchen features gorgeous custom-built cherry-wood cabinets, exquisite butcher block countertops, top of the line Miele appliances including a double oven, and there's a farmhouse-style kitchen sink with Brizo touch faucet and a tiled bay window that looks out over the farmland and mountains beyond. The formal dining room also has beautiful tongue-and-groove cathedral ceilings and a 12-foot wide Pella sliding door with large side panel windows that let in tons of natural light. The slider opens out to a large wrap-around cedar deck with a hot tub offering great sunrise views. Lovely setup for indoor-outdoor entertaining! The 4-person arctic spa hot tub on the back deck is a perfect place to take in the views during the day and it's especially beautiful at night when the countryside and mountains are lit up by the stars and moonlight.
Up a half flight of stairs from the main level of the house you’ll find two spacious bedrooms including a huge 15' x 28' master suite with two large sitting areas and dual balconies (one on each side of the room). The large master bath has a skylight that fills the room with natural light, and there's an exquisite custom-built walk-in linen closet, a tiled walk-in shower with glass doors and dual thermostatic shower heads, and a top-of-the-line Pearl hydrotherapy jetted air tub. The tiled bay window brings in additional natural light while also being shielded with vegetation outside, for privacy. The console above the bathtub was designed to have a TV installed.
Down a half flight of stairs from the main level you'll find a light & bright daylight basement with a large family room with a gorgeous antique pot-belly wood stove that is powerful enough to heat the entire house. The lower level is mostly above grade and has lots of windows so it is cozy, light and bright. There's a second master bedroom downstairs that has a full en-suite bathroom with a beautifully tiled walk-in-shower (also with thermostatic shower head so the pressure and temperature remain constant, exactly how you like it). There's also a small home office downstairs which could be converted to a kitchenette to create a separate In-Law Apartment on the lower level if desired. It'd be relatively easy to add an exterior entrance to the lower level to create an ideal setup for a multigenerational family, with a second entry into the light & bright lower level apartment through the office/potential kitchenette area. Also downstairs you'll find abundant storage space in the 700 sq ft crawl space under the front half of the house (the storage area is accessed through cabinet doors on the west wall of the lower level family room).
The property has private gated access with an automatic electronic gate, and interior fencing for 2 acres of the property. The private road/shared driveway that connects to Stevens Creek Rd has an exceptionally smooth grade for most of the way and is lined on both sides of the road with mature fruit trees that grew up where train passengers back in the day threw apple cores and peach & cherry pits out of the windows of the passenger trains. Now 70+ years later they've grown into large mature apple, peach, plum and cherry trees, with a few pear trees mixed in also.
There are multiple outbuildings on the property including a 36' x 24' shop, a heated & insulated 24' x 24' art studio with an attached 24' x 24' barn with 2 horse stalls. There's also a 24' x 30' foaling shed (or garden shed) with an additional horse stall, located behind the irrigated garden with 13 raised garden beds. The art studio was converted from a shop and could easily be converted back if desired. It is fully insulated and heated and has an oil furnace that keeps it warm and comfy in winter months.
The property was used for horses in the past and has a total of 3 horse stalls. It's been a few years since there were horses on the property. It would be relatively easy to reinstall cross-fencing, etc. Currently 2 acres of the property are gated and fully fenced for dogs, etc. The remaining 7 acres of the property are being maintained in cropland by a neighbor (Emtman Farms). To restore the horse setup, the back fence to the east would need to be re-installed (it was disassembled to allow access so the neighboring farmer could more easily maintain the 7 acres of horse pasture in agricultural use). The farmer has offered to restore the fields to pasture for the buyer if desired, or he can continue to maintain it as cropland. That way there are no weeds, and the field looks beautiful through the various seasons, especially when the crops are flowering! Since the surrounding farmland is exceptionally beautiful throughout the spring and summer months and into the harvest season, the sellers joke that they live on a 100 acre property but only having to maintain 9 acres of it.
The owners work in plumbing sales, so you’ll find top of the line appliances and plumbing fixtures in just about every room in the house! There's a reverse osmosis water filtration system and a Watts OneFlow Anti-Scale water softener alternative (so there's no heavy bags of salt to carry like traditional water softeners!). Throughout the home you'll find high-end Brizo and Delta touch faucets, and top of the line Toto toilets with Toto washlets installed. The house has an updated electrical system with 400 Amp power. Throughout the home you'll find custom built cherry-wood cabinetry, high-end Pella double-pane windows and sliding doors, beautiful solid wood doors, and beautiful wood trim. The house has a 50-year roof that was installed less than 20 years ago, so it is not even at the halfway point yet. A new well pump was installed a few years ago.
The laundry room off the garage has custom-built cherry cabinets, a high-end stacked Miele washer/dryer, and a Bain Ultra Steam Shower which functions both like a regular shower (but with a thermostatic shower head) and it also functions as a steam sauna with pleasant LED lighting, etc. Across from the laundry room is an angular coat closet that used to be a pantry. When the sellers expanded the kitchen they no longer needed the extra pantry space so it was converted it to a closet but it could easily be changed back if more pantry space is desired.
This exceptional property has stunning views, privacy and seclusion, and easy access to town! The sellers joke that this is more than just a house, it's a lifestyle! Don't miss out on this amazing home, schedule a private showing today.
| Property Type | Single family |
| Year Built | 1979 |
| Parking Spots | 5 |
