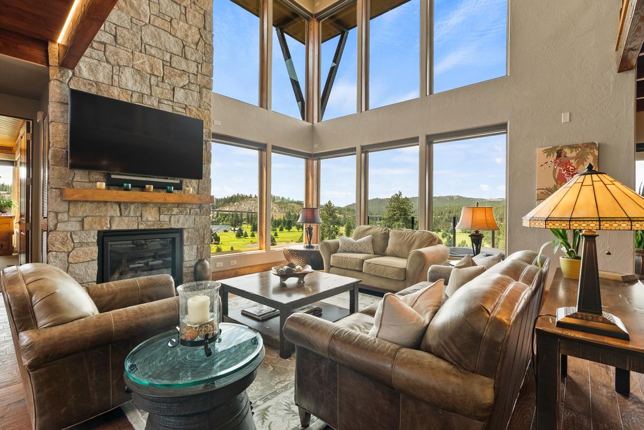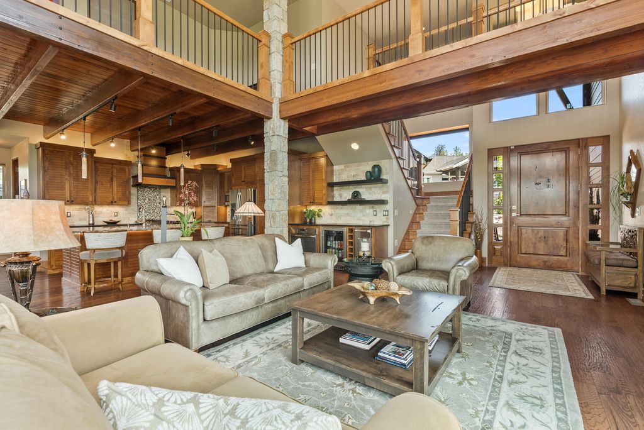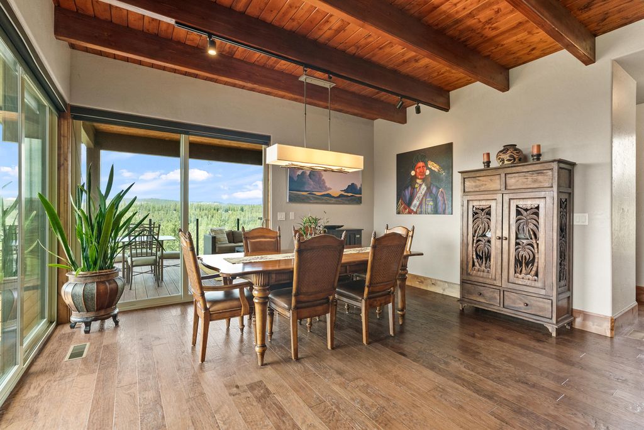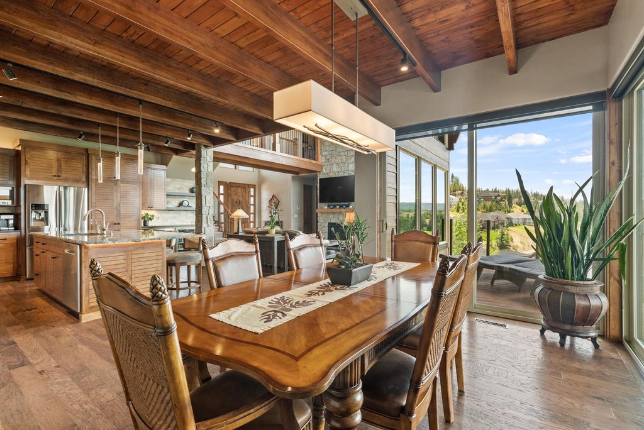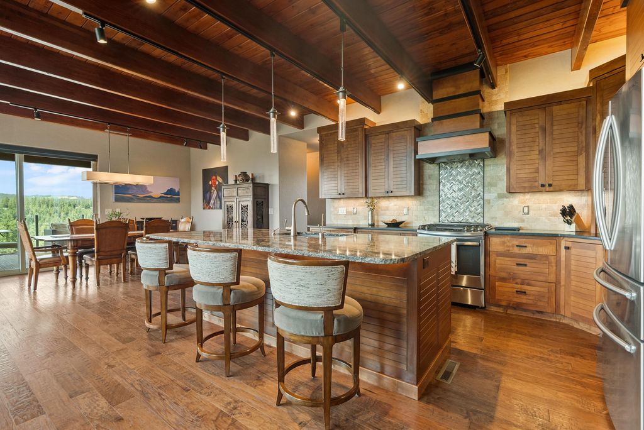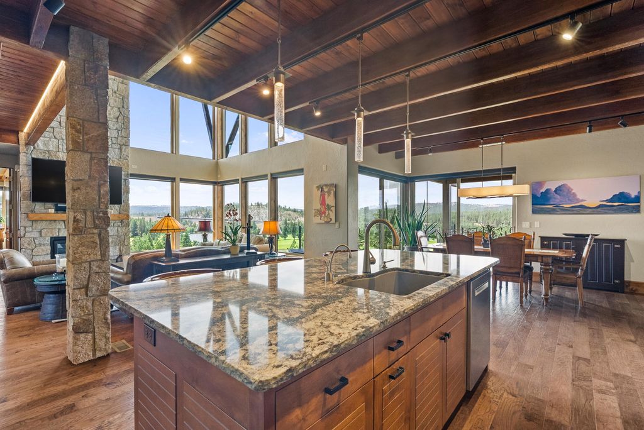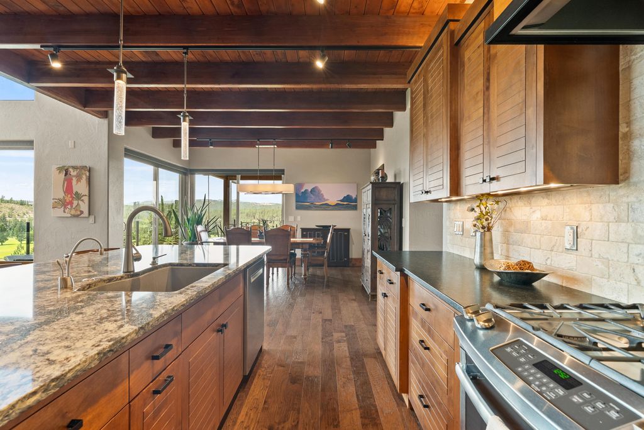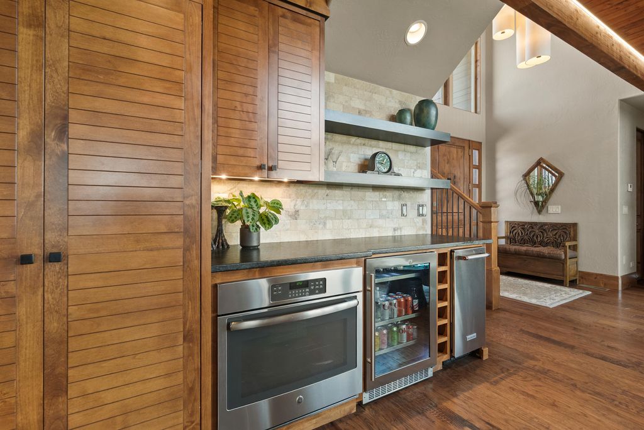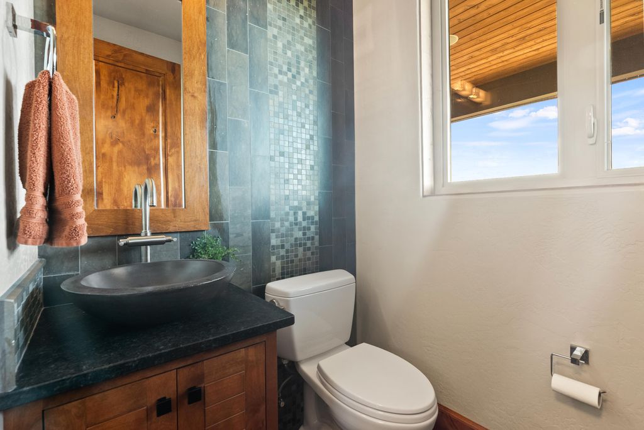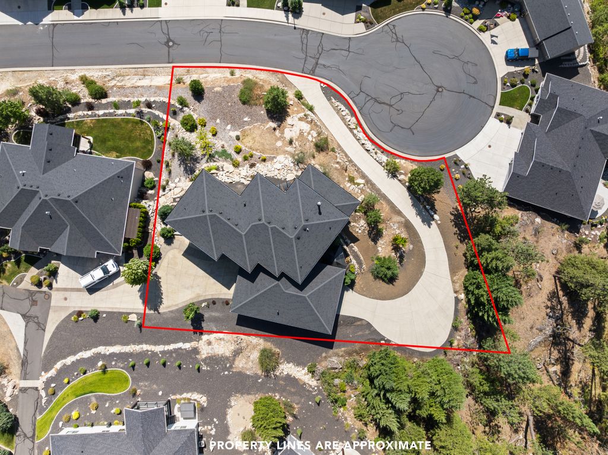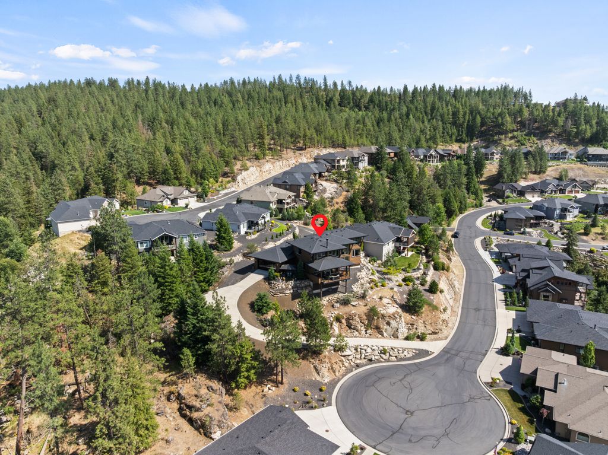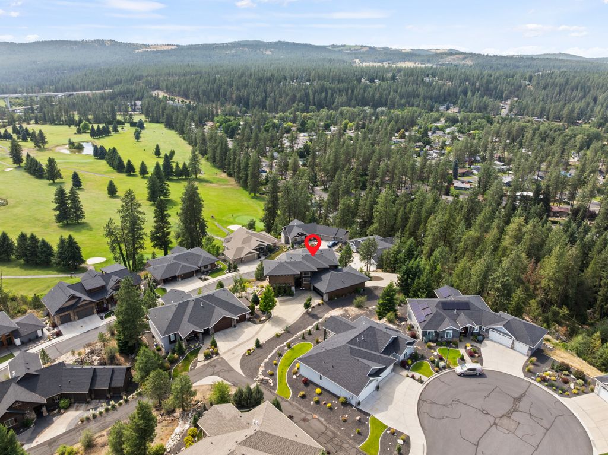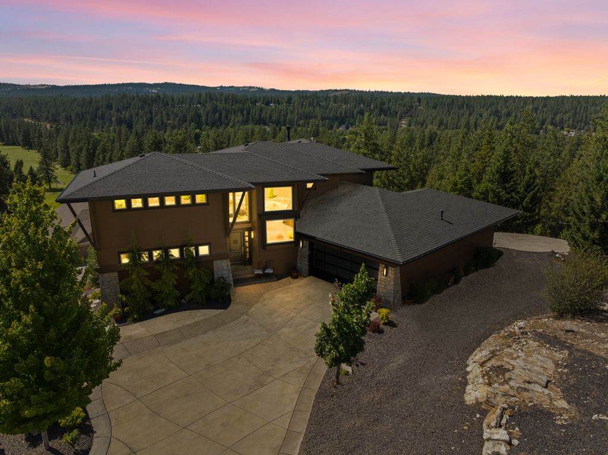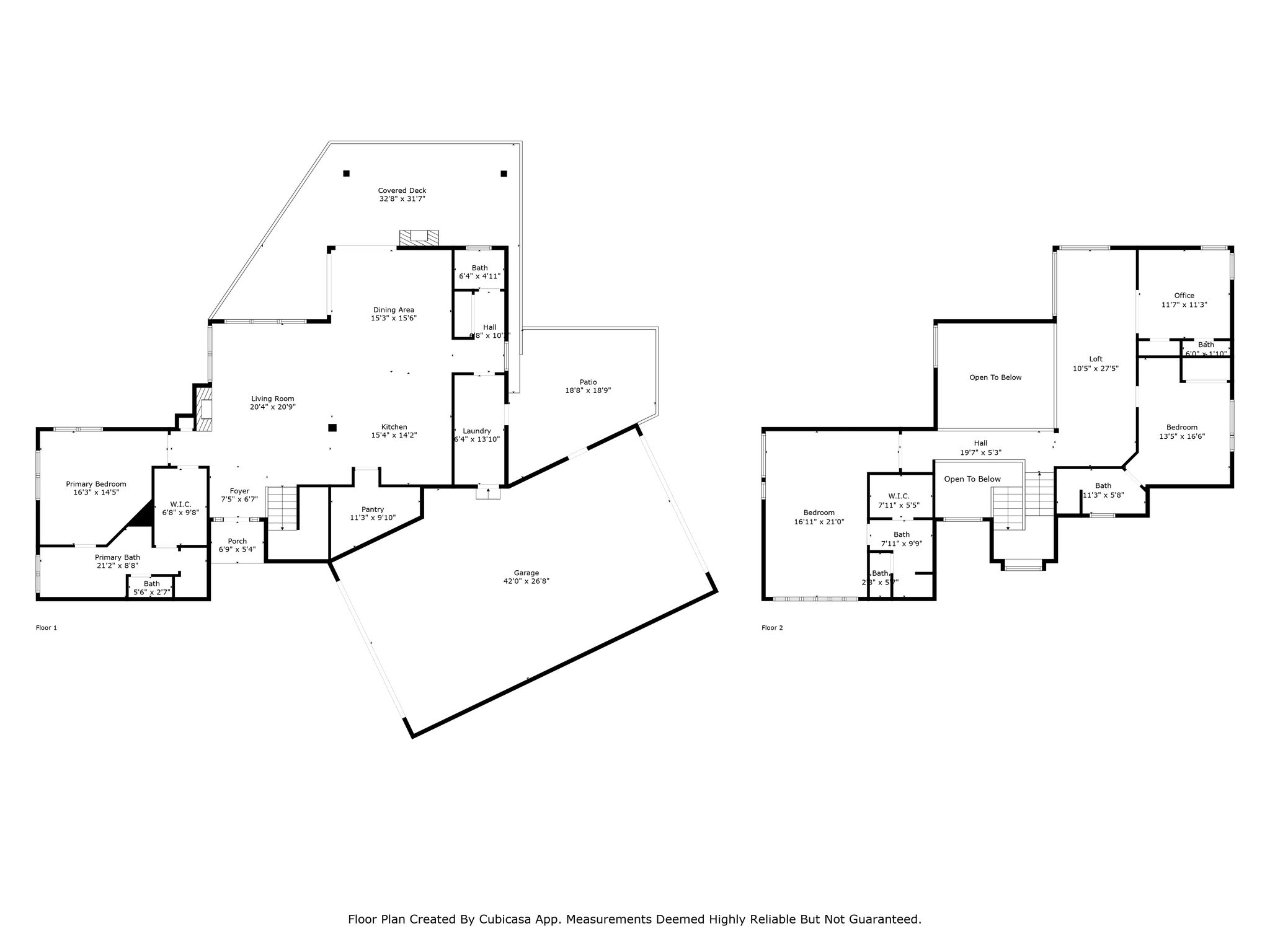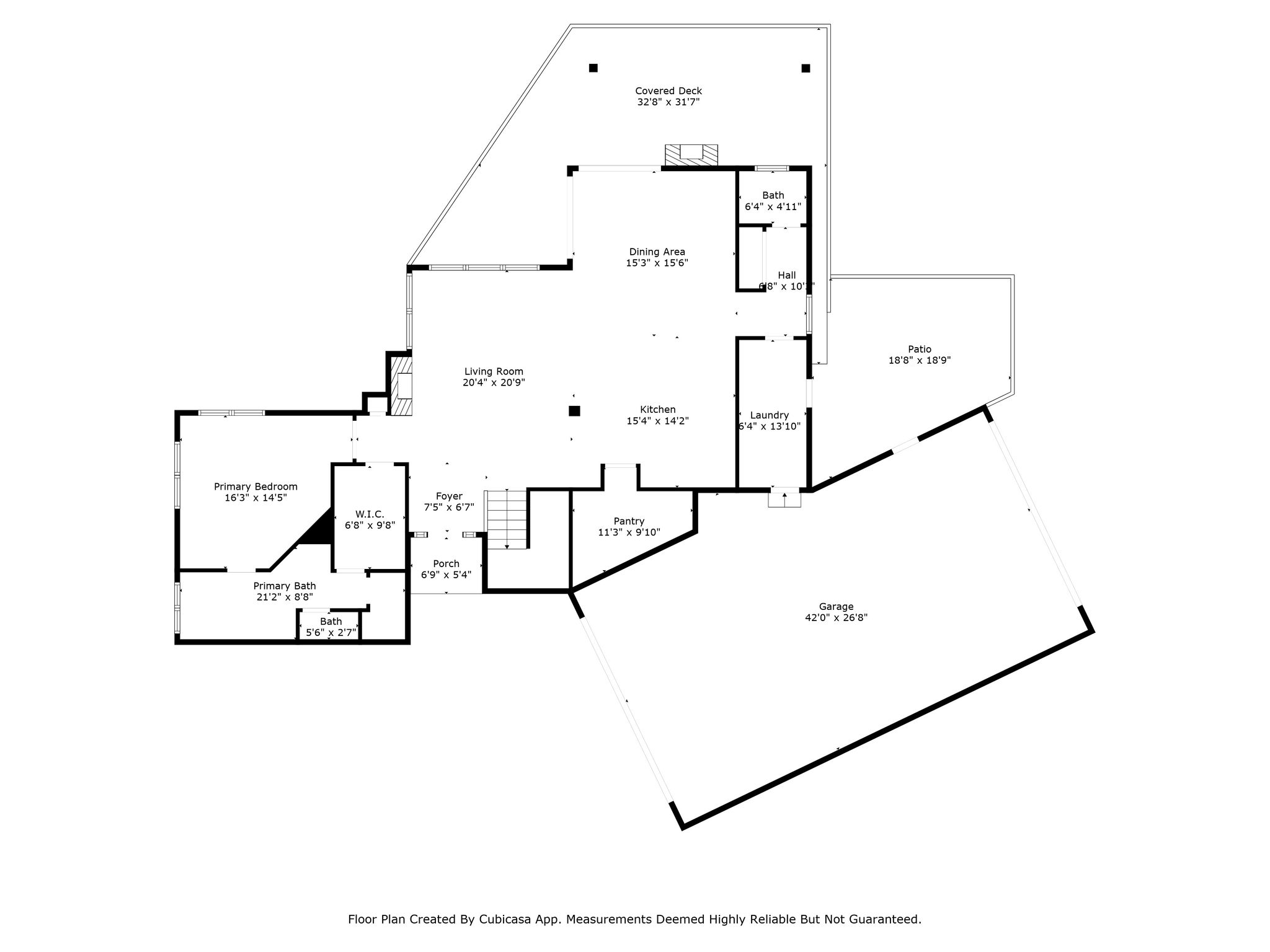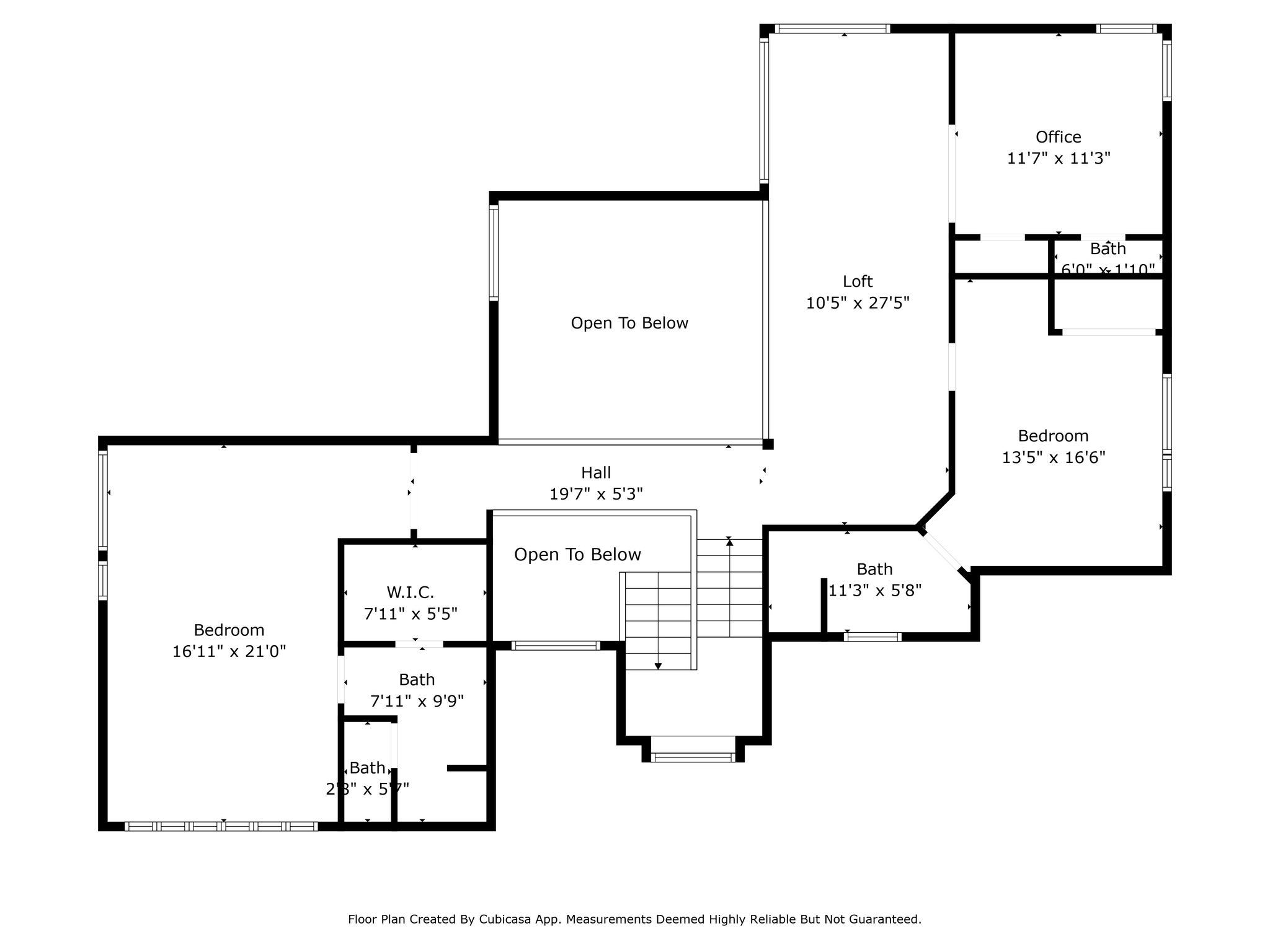Overview
Welcome to luxury living in Wandermere Estates, North Spokane’s exclusive 55+ gated community, where comfort meets craftsmanship and every day brings breathtaking golf course and sunset views. This 4-bedroom, 5-bath home offers 3,339 sq ft of thoughtfully designed living space, tucked behind two gated entrances with dual private driveways for ultimate privacy.
Inside, soaring 19-foot ceilings, triple-pane tinted windows, engineered hickory hardwood floors, and custom finishes including knotty alder doors and clear alder cabinetry create a warm yet refined atmosphere. The chef’s kitchen is a masterpiece, featuring quartz and granite countertops, dual ovens (gas + electric), beverage cooler, ice maker, and a hidden walk-in pantry. All appliances and TVs convey.
The covered deck provides an ideal outdoor retreat with Traeger grill, gas stove, hot/cold water hookups, and a wood-burning fireplace, all while taking in arguably the best views in the community. Inside, enjoy a gas fireplace, integrated indoor/outdoor Sonos sound system, and custom lighting accents.
Car enthusiasts will love the heated 4-car garage (30x40) with epoxy floors, pass-through doors, and access from both driveways. Additional highlights include radiant heated floors in the primary bath, electric upper and blackout blinds, two furnaces, central air, central vacuum, and a soft water system.
The main-level primary suite is a private retreat, complemented by two upstairs en suites, a home office with bathroom, and a powder bath. The zeroscape yard offers low-maintenance beauty, while the freshly painted exterior (Aug 2024) completes the immaculate presentation. The $160/month HOA covers plowing and de-icing, ensuring worry-free living in one of Spokane’s most desirable neighborhoods.
| Property Type | Single family |
| Year Built | 2015 |
| Parking Spots | 4 |
| Garage | Attached |
Gallery
Features
Videos
Floor Plans
Presented by

