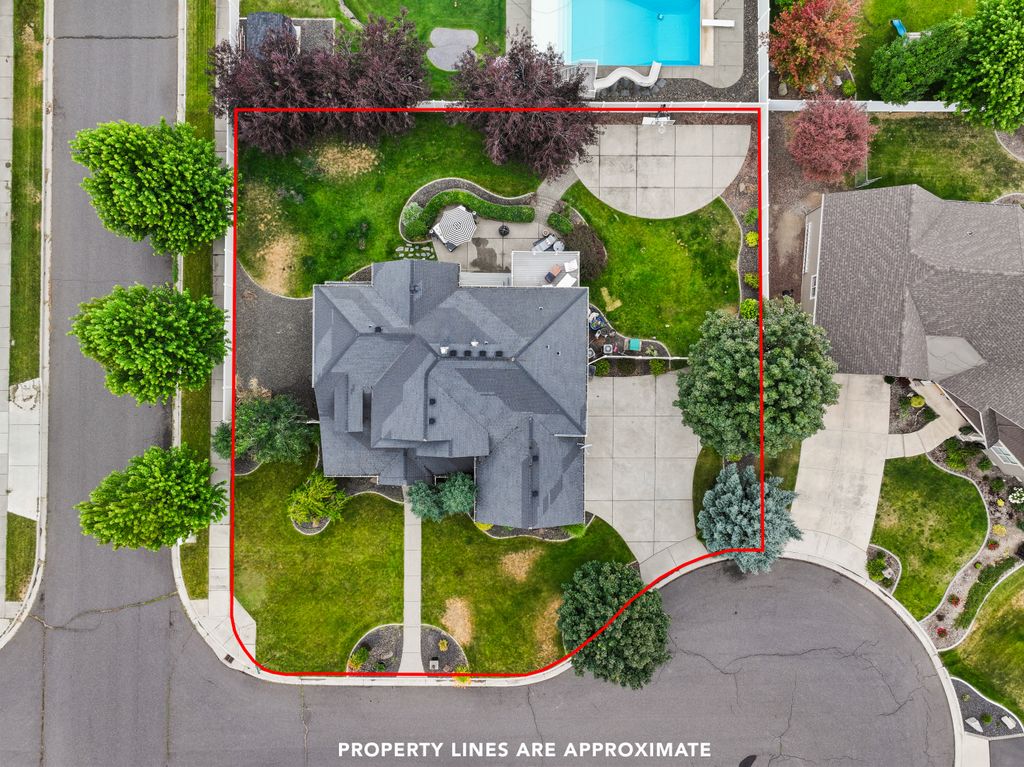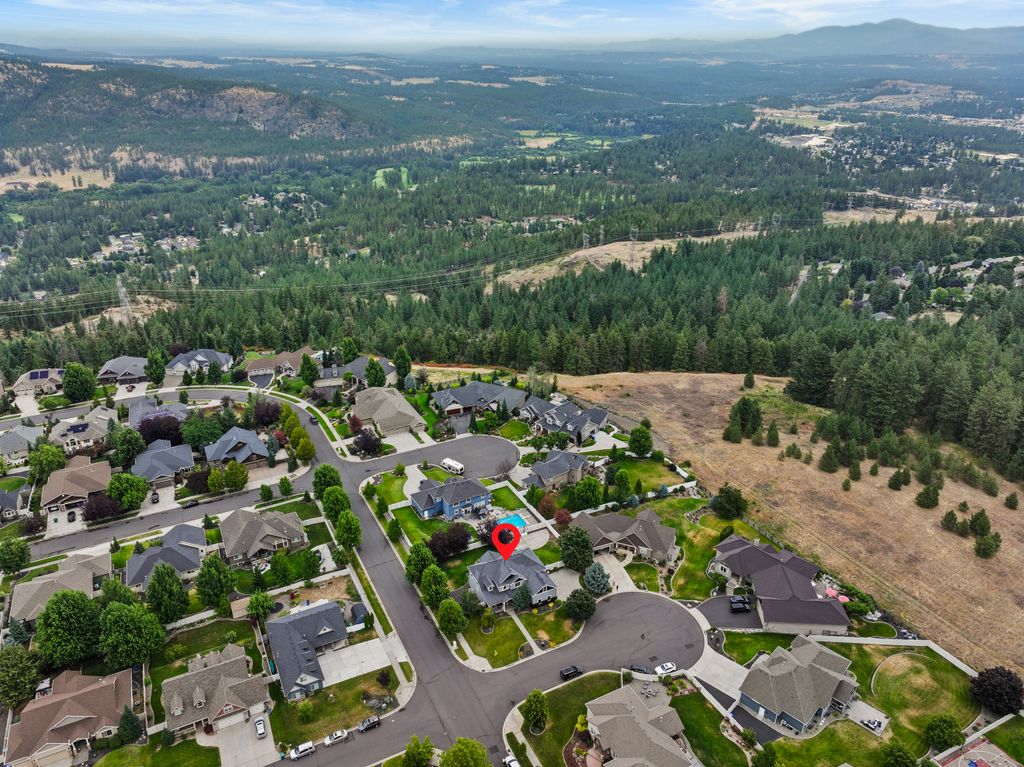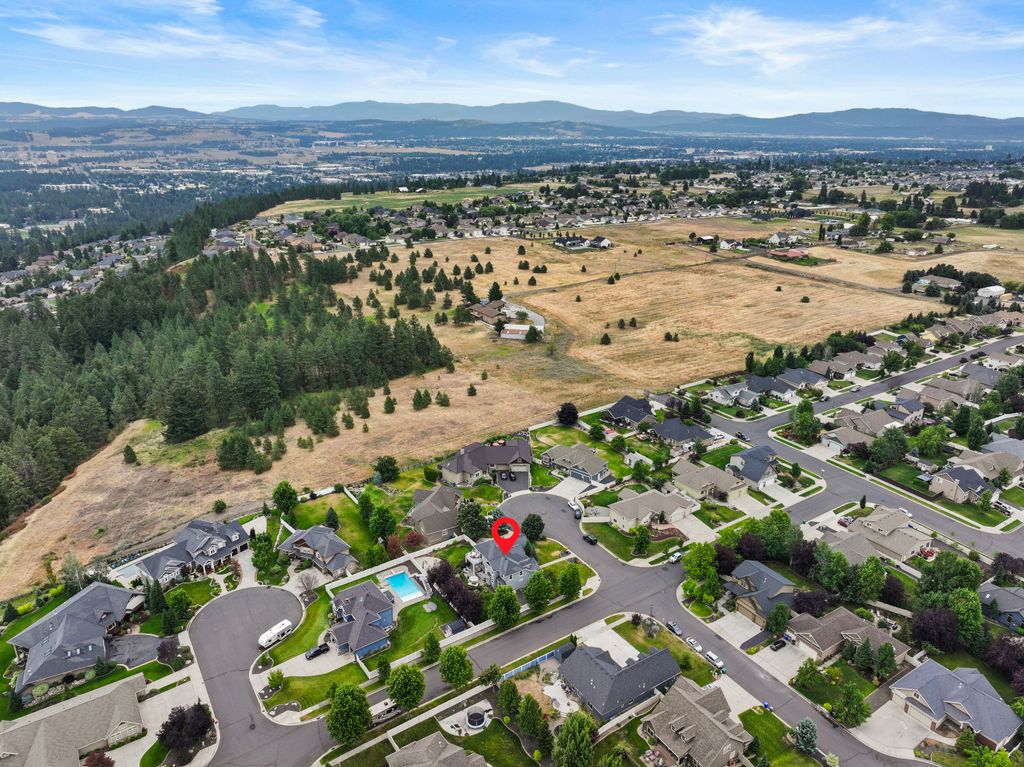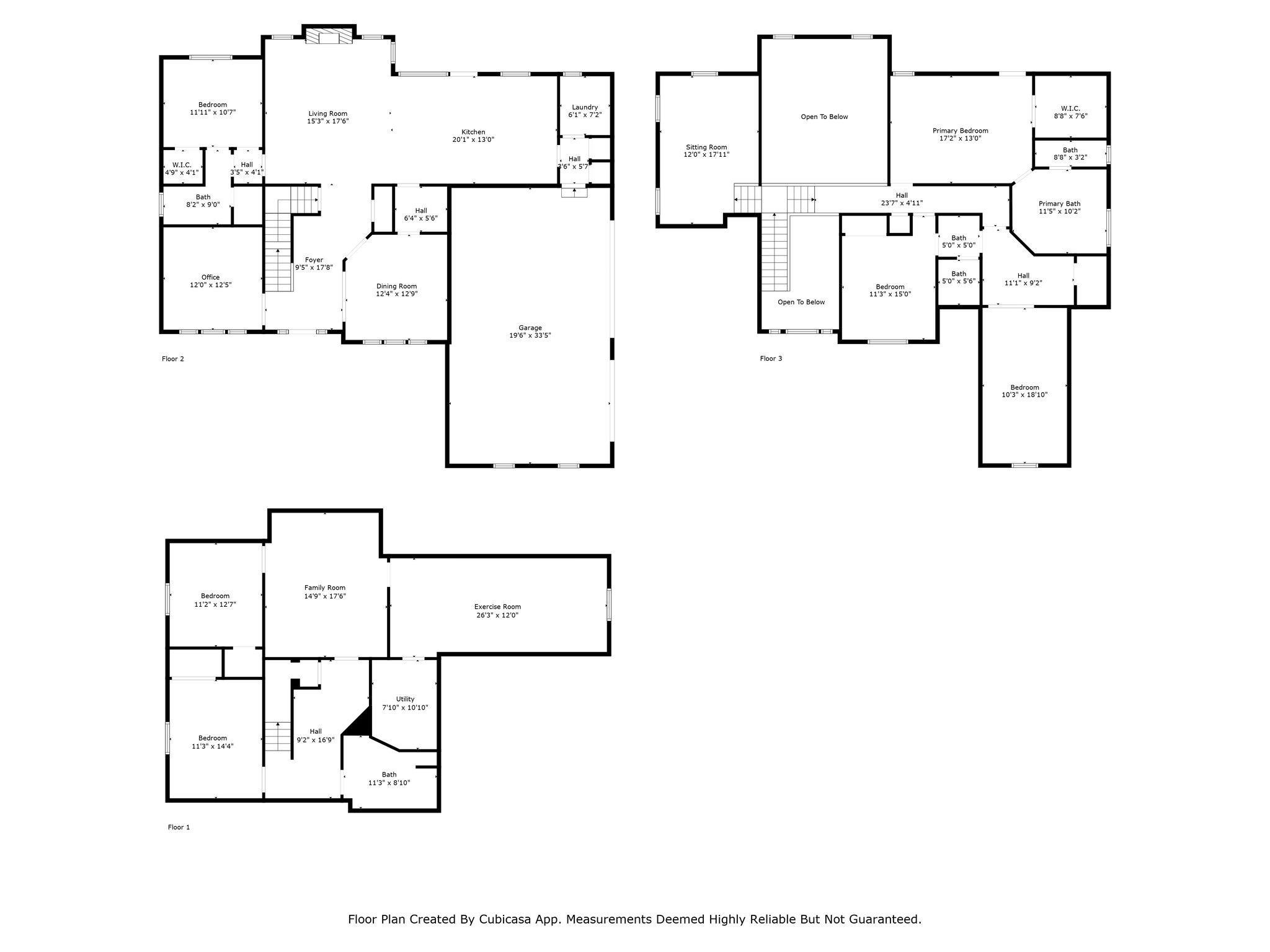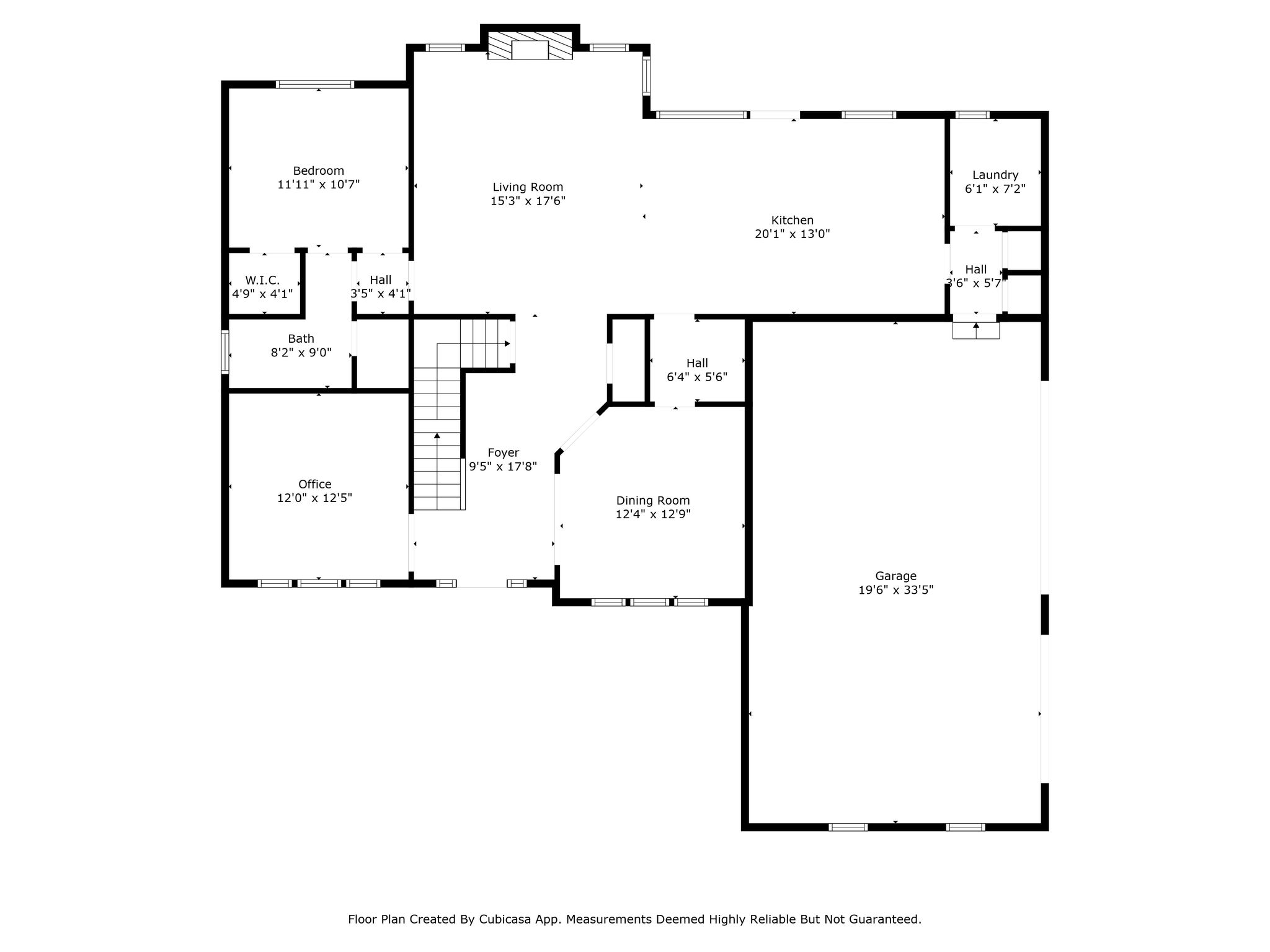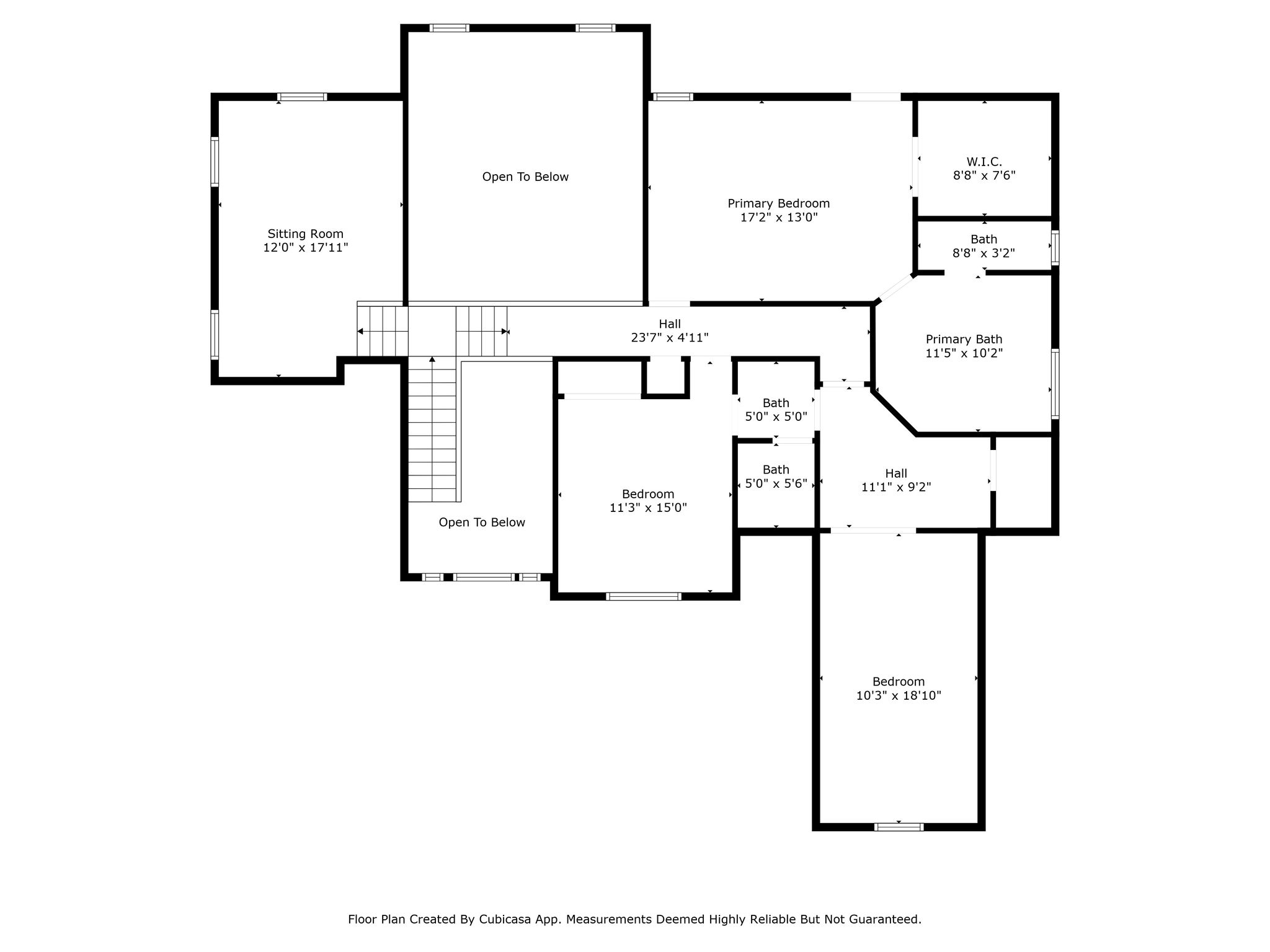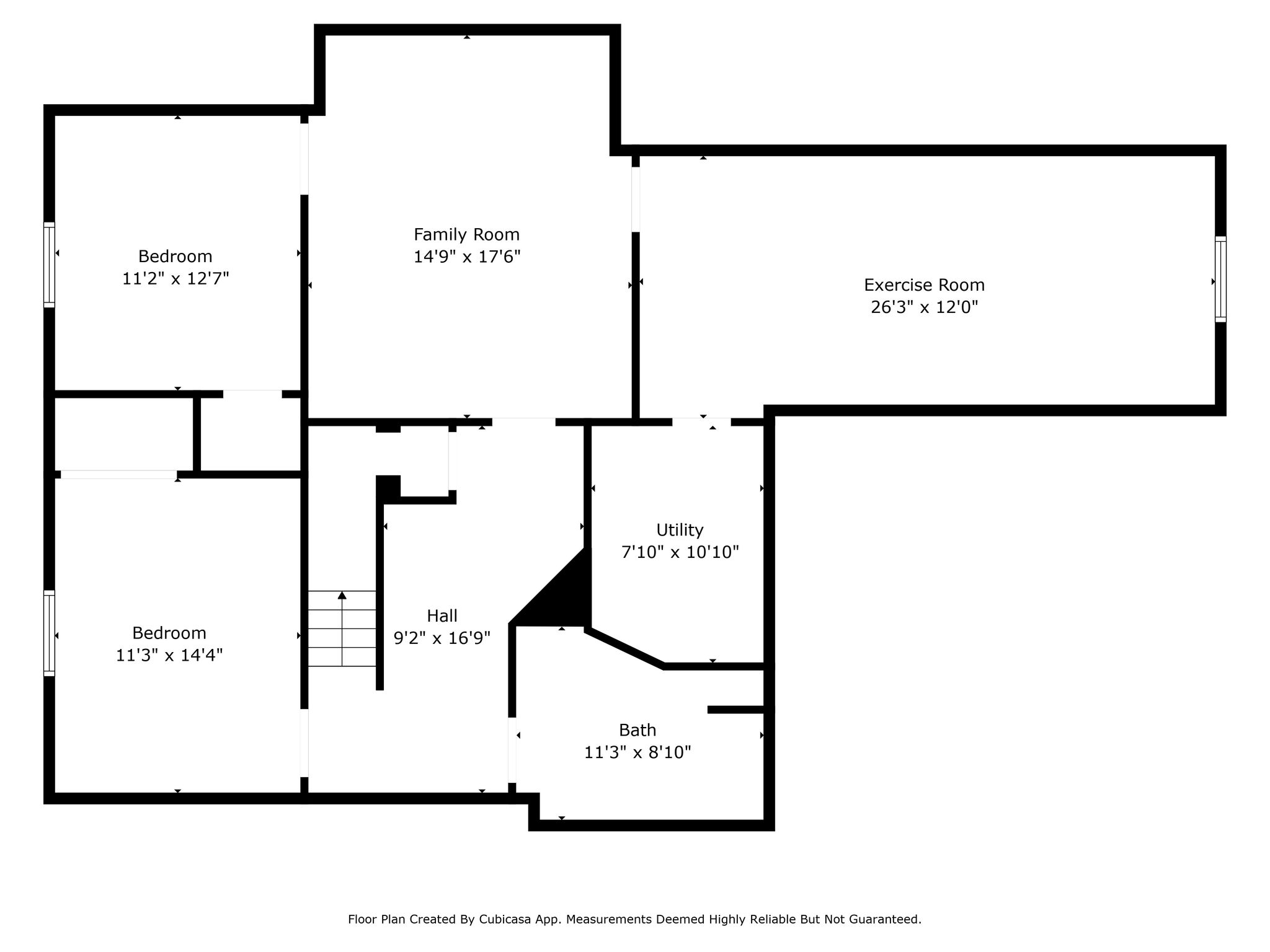Gallery
Overview
Greeted with an open & inviting entryway, this home offers 6 bedrooms, 4 bathrooms & tasteful updates. With a thoughtful & ideal floor plan, the natural light gleams throughout. The gorgeous kitchen is a chef‘s dream, providing dbl sinks, updated appliances, & plenty of hard surface counter space for creating your best recipes. Directly connected to the kitchen is a large formal dining area to enjoy those perfect delights! Entertain in the main level great room or for a more secluded space there’s a living area on the 2nd floor or a basement living area ready for your theater system. Plenty of spacious bedrooms to choose from, but the primary suite is amazing with a walk-in closet, full bathroom & private deck to enjoy that morning coffee. The fully fenced backyard oasis caters to anyone, with gorgeous landscaping, patio area, & sports court, all tucked away on an oversized corner lot. The attached 3 car garage access is ideally connected to a cul-de-sac with a convenient location that suits all your needs!
| Property Type | Single family |
| MLS # | 202521016 |
| Year Built | 2006 |
| Parking Spots | 3 |
| Garage | Attached |
Features
Floor Plans
Videos
Presented by
.jpg?alt=media&token=2a61be82-0999-4862-9d87-db92926573a2)
.png?alt=media&token=ef3ab379-790d-4401-b840-255df9a6f4ba)
