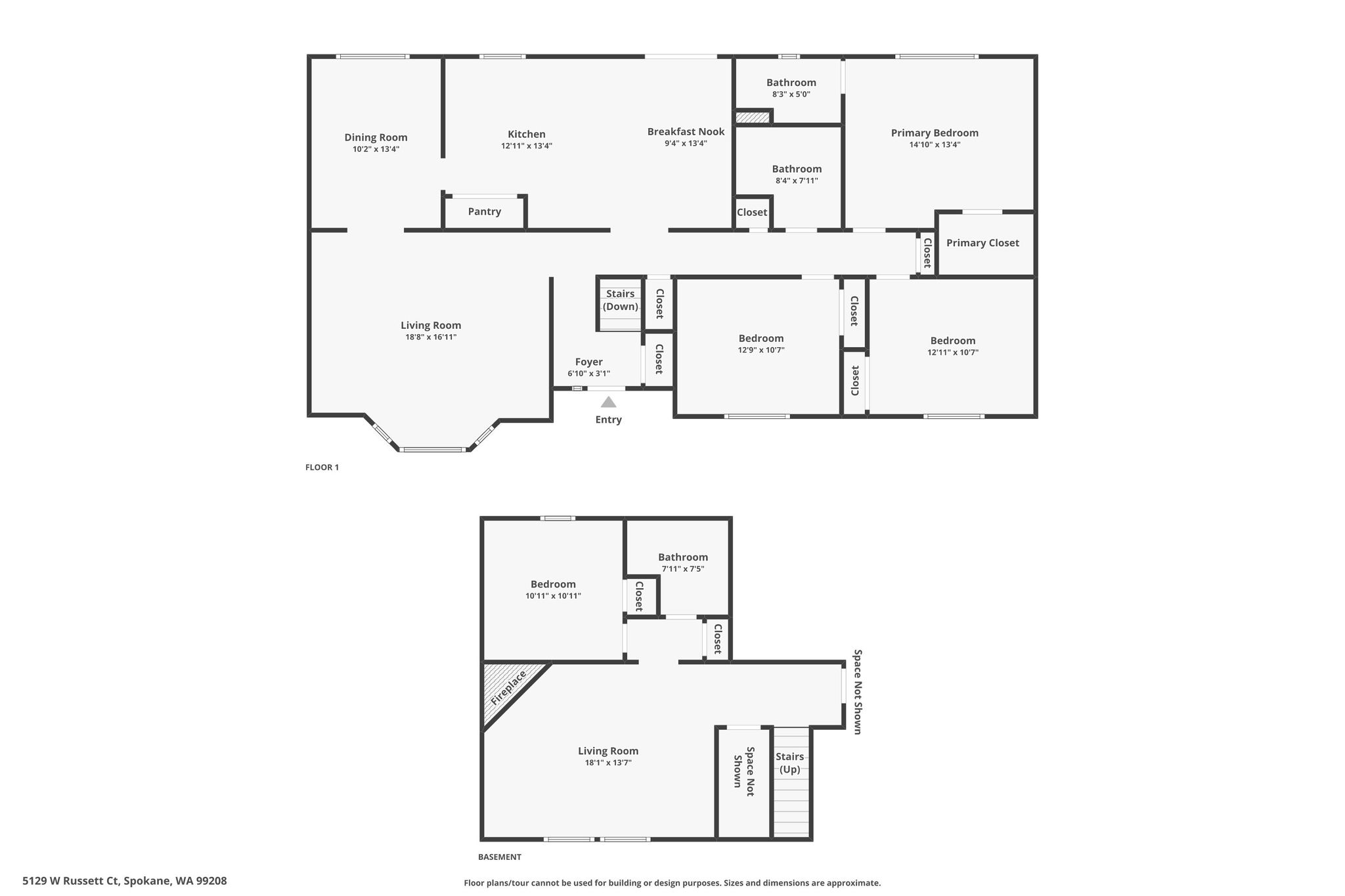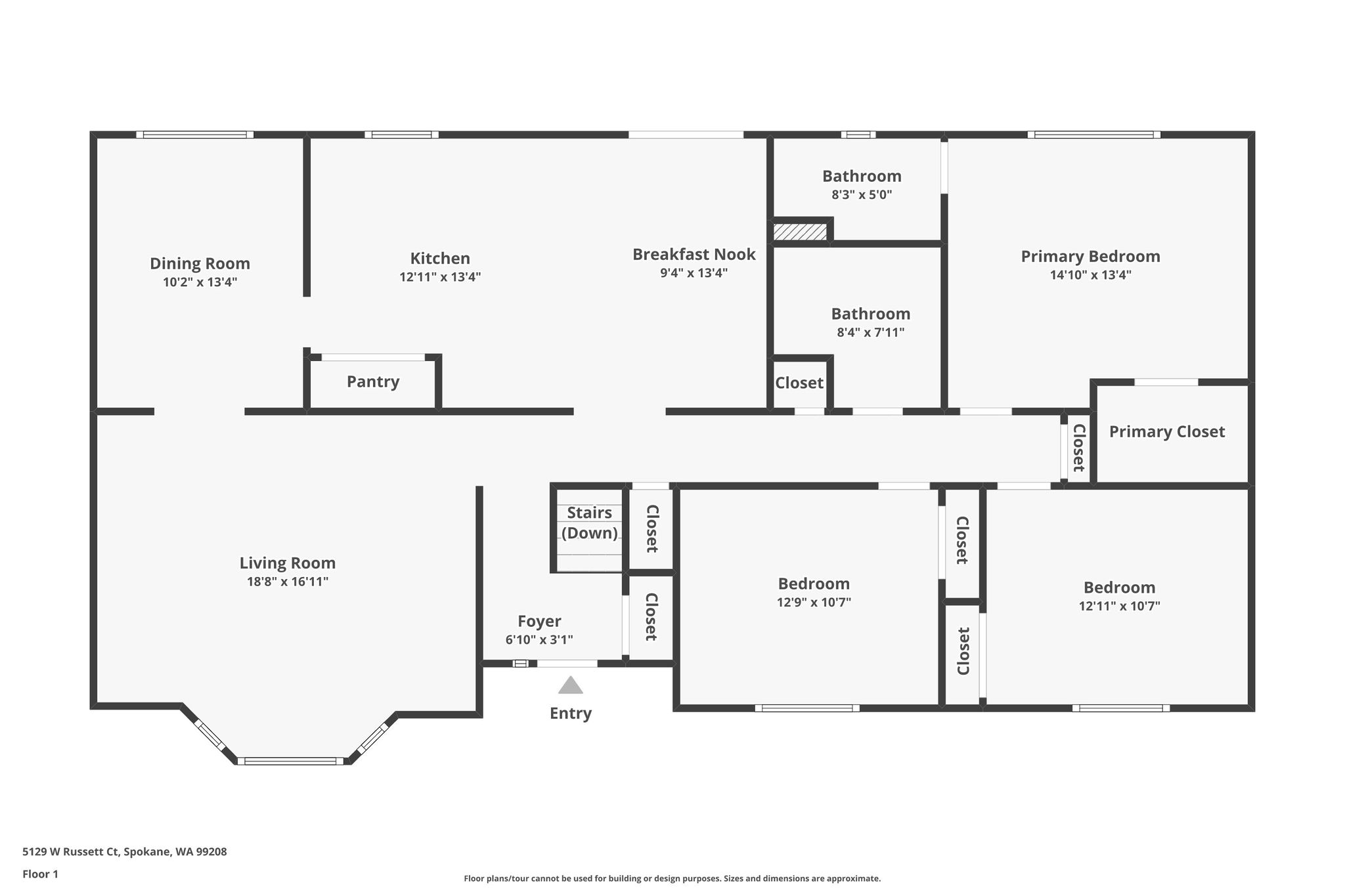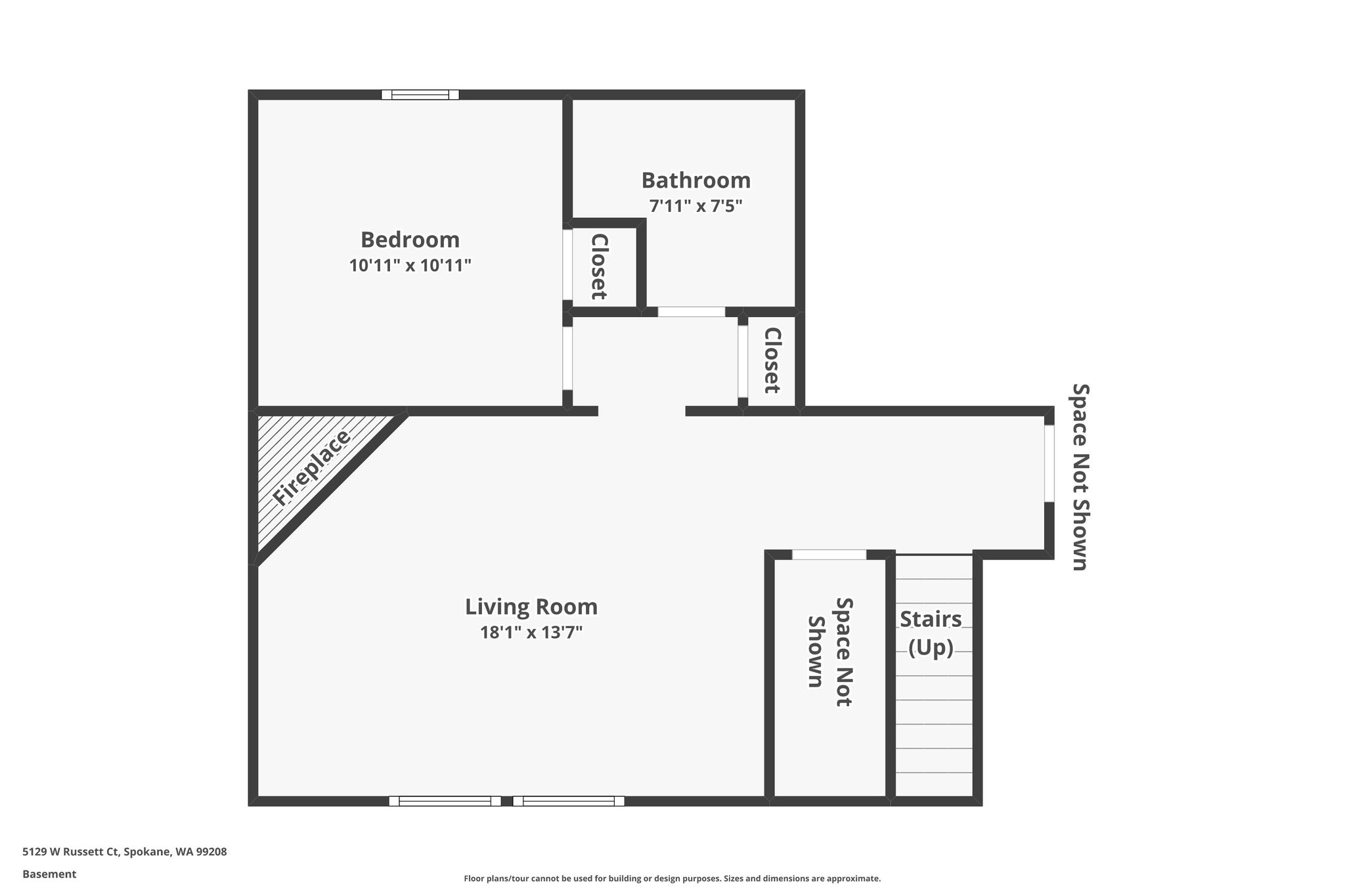Gallery
Overview
Fully updated, Contemporary home in highly sought after Indian Trail area!
Gleaming wood floors lead to ensuite with tiled shower and walk in closet + 2 additional bedrooms and full bath on main floor to keep everyone together. Vaulted ceilings and skylights bring in tons of light in massive sitting room, formal dining (*perfect office space) and expansive open updated kitchen and dining space just off the back patio. Down you have a bright rec room, additional bedroom and bath as well as laundry and access to the oversized garage with tons of storage built in! Fully sprinklered exterior grounds outlined by concrete curbing and a brand new vinyl fence. New shed, built in endless gas fire pit and a 400 sq ft putting green to practice your etiquette. See this one today!
| Property Type | Single family |
| MLS # | 202522186 |
| Year Built | 1992 |
| Parking Spots | 5 |
| Garage | Attached |
Features
3D Tour
Floor Plans
Videos
Presented by
.png?alt=media&token=edb0cbae-9279-42df-af2d-526775eef194)



