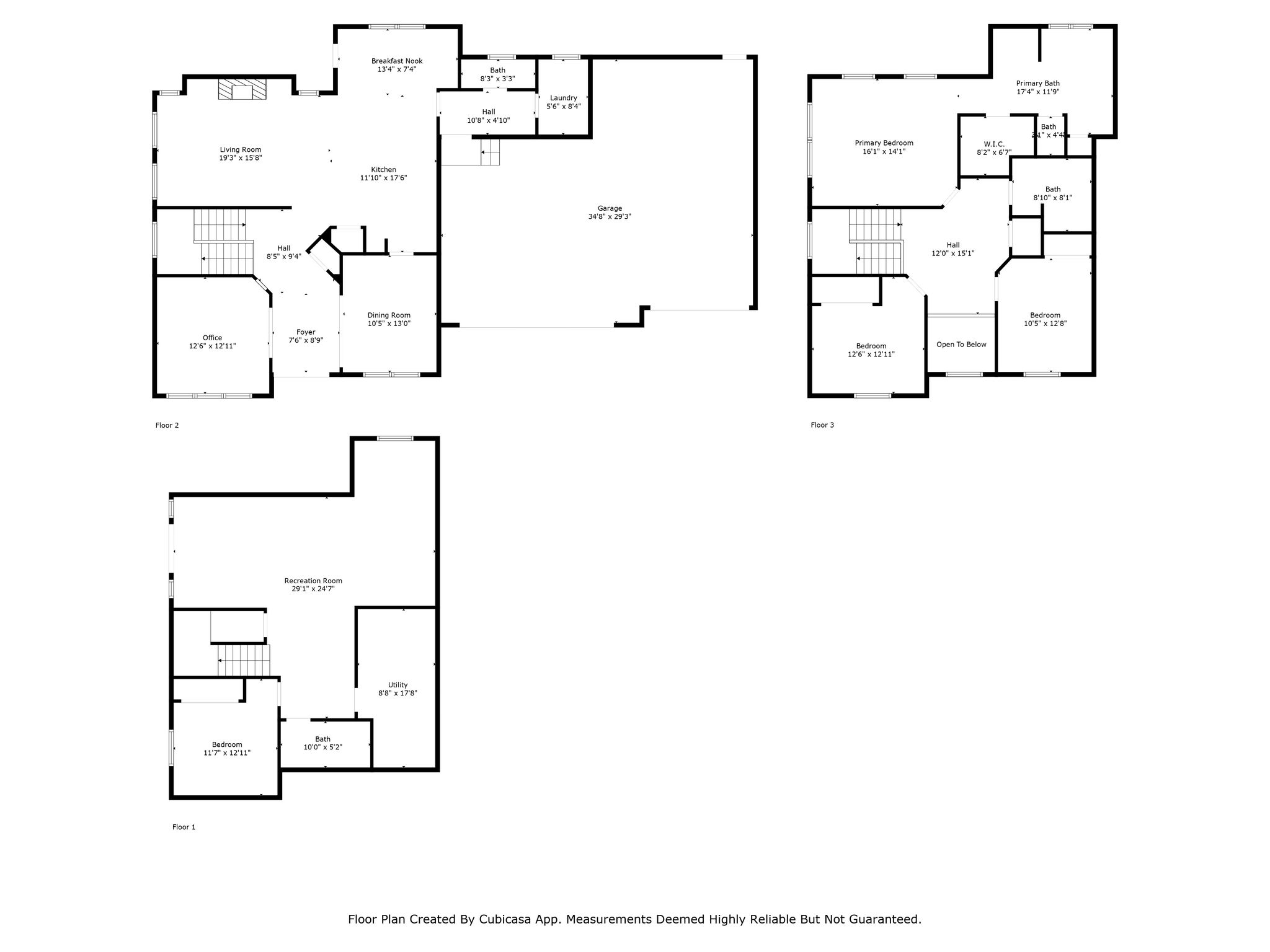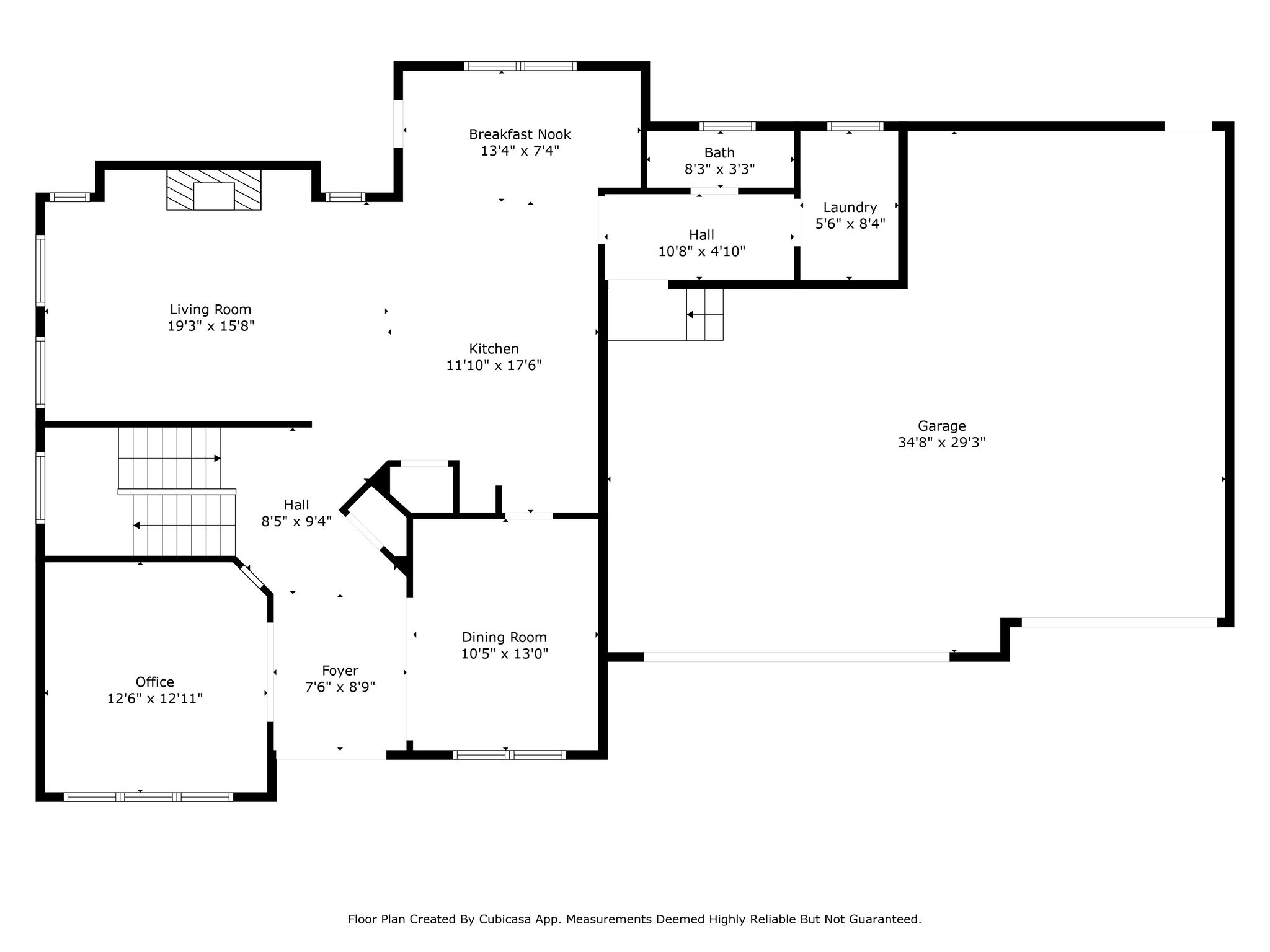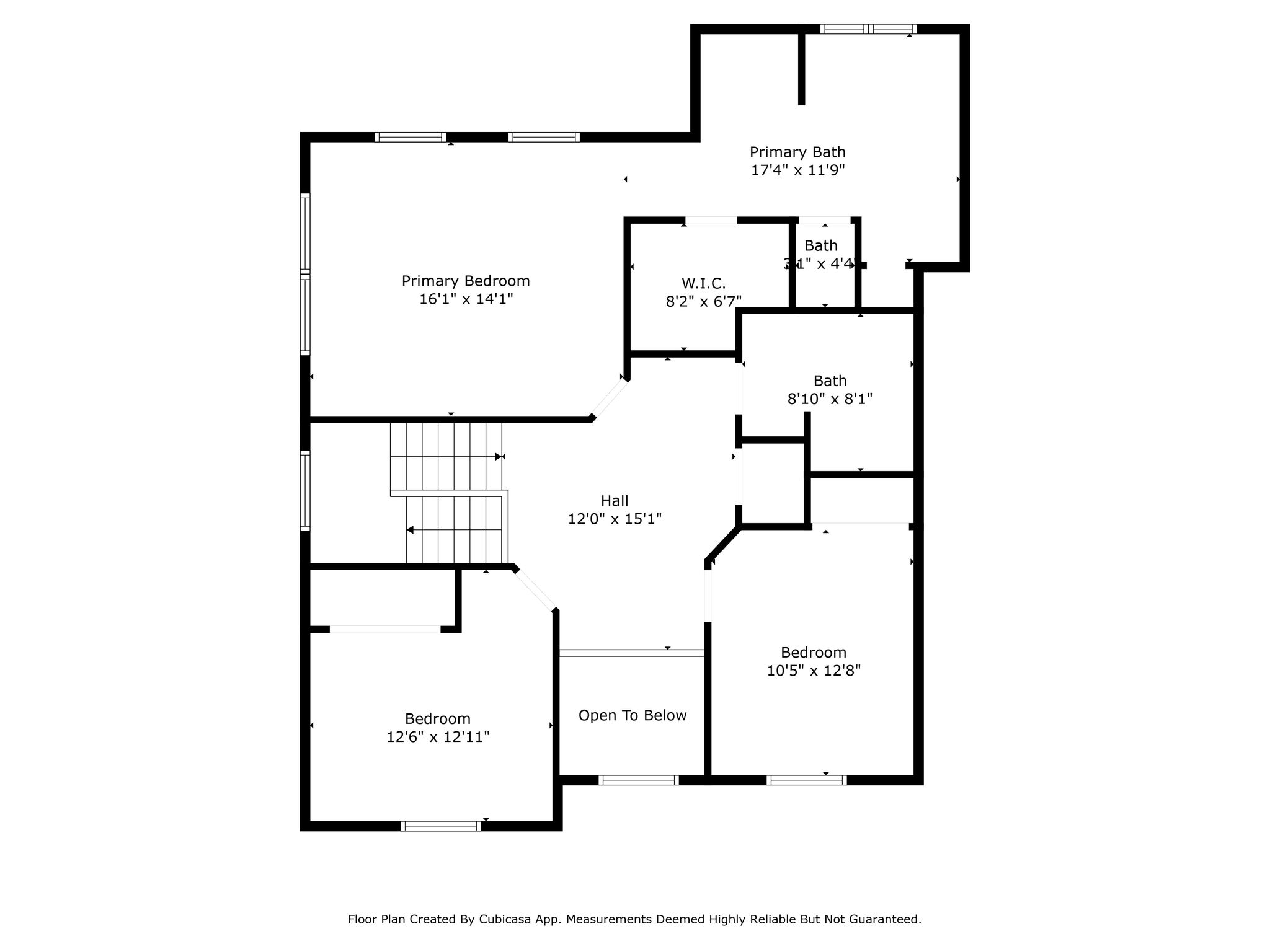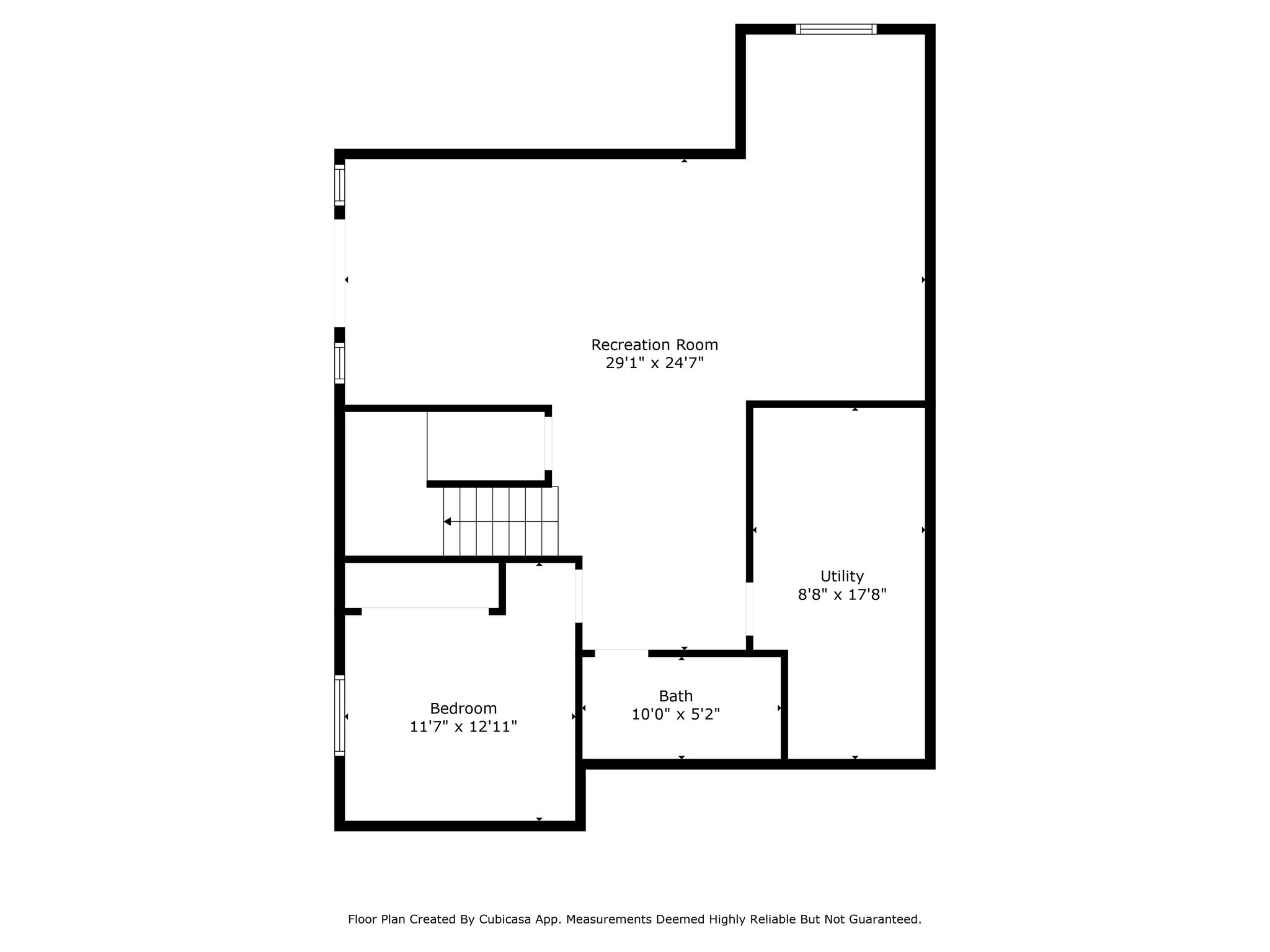Gallery
Overview
This elegant 3-story home with a fully finished walkout basement offers 4 bedrooms, 3.5 bathrooms, and stunning territorial views.
Inside, you'll find formal living and dining spaces, along with an open-concept kitchen and family room featuring high-end finishes
throughout. The gourmet kitchen boasts granite countertops, maple cabinetry, stainless steel appliances, a farm sink, and a walk-in
pantry.
Step out onto the spacious deck—perfect for entertaining—while overlooking the expansive backyard. Upstairs, the generous primary
suite includes a walk-in closet, soaking tub, and separate shower, along with two additional bedrooms and a full bath. The lower
level adds even more flexibility with a large rec/media room, fourth bedroom, and full bath.
Outside, enjoy summer days in the newer above-ground pool, gather around the firepit on the patio, or tend to your raised garden
beds. Additional highlights include RV parking with a circular driveway, a storage shed, A/C & sprinkler system!
| Property Type | Single family |
| MLS # | 202519134 |
| Year Built | 2005 |
| Parking Spots | 3 |
| Garage | Attached |






